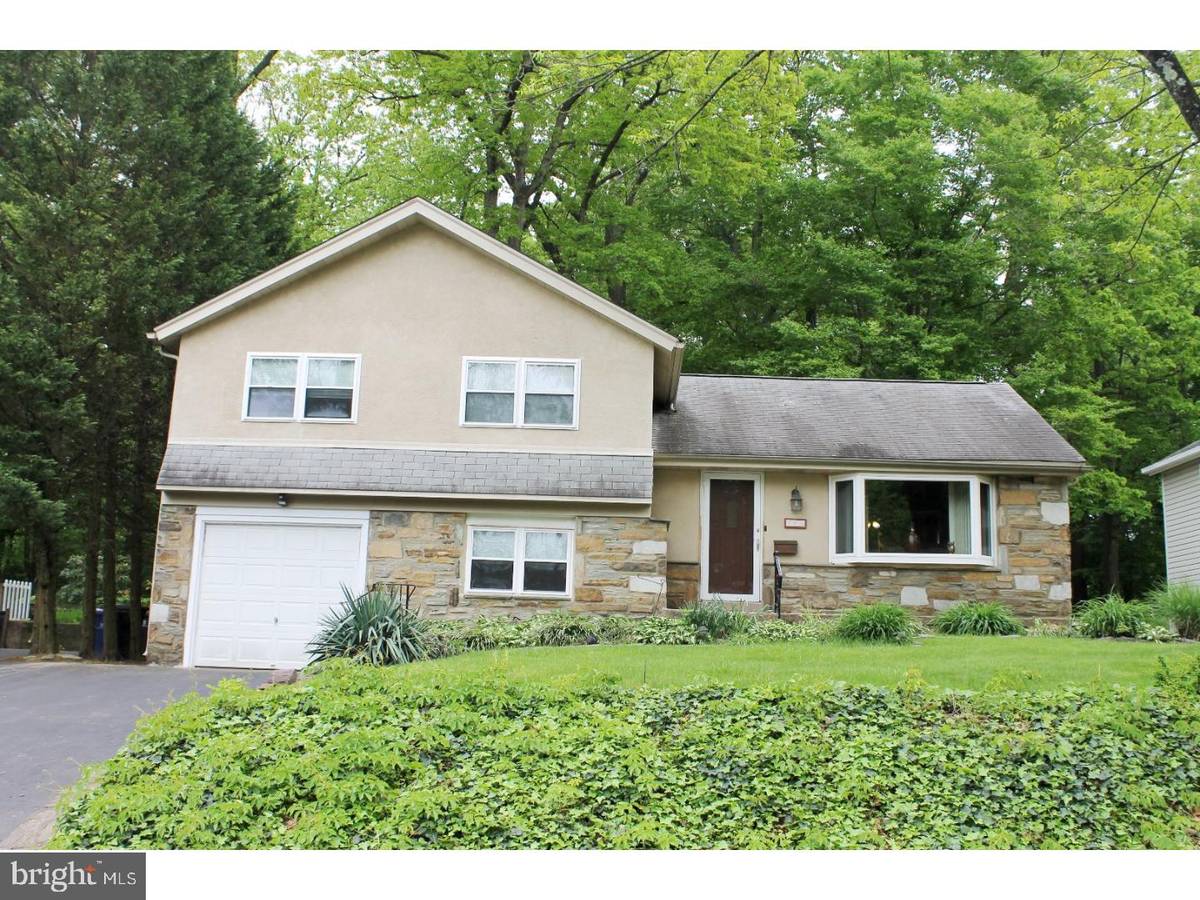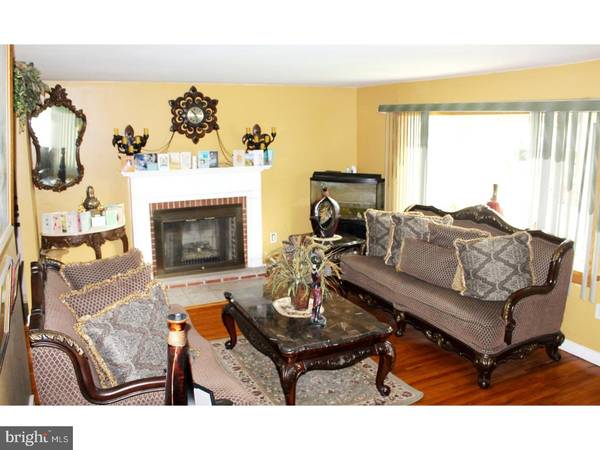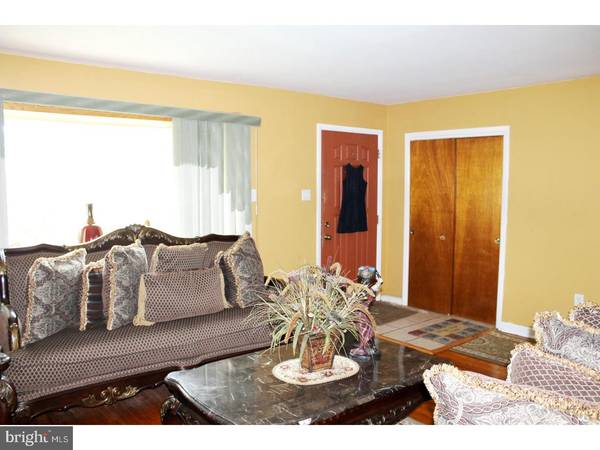$308,000
$315,000
2.2%For more information regarding the value of a property, please contact us for a free consultation.
3 Beds
3 Baths
1,972 SqFt
SOLD DATE : 10/12/2017
Key Details
Sold Price $308,000
Property Type Single Family Home
Sub Type Detached
Listing Status Sold
Purchase Type For Sale
Square Footage 1,972 sqft
Price per Sqft $156
Subdivision Glenside
MLS Listing ID 1000274425
Sold Date 10/12/17
Style Colonial,Split Level
Bedrooms 3
Full Baths 2
Half Baths 1
HOA Y/N N
Abv Grd Liv Area 1,972
Originating Board TREND
Year Built 1957
Annual Tax Amount $5,720
Tax Year 2017
Lot Size 0.308 Acres
Acres 0.31
Lot Dimensions 65
Property Description
Nestled In A Unique, Serene, Park-Like Setting Is This 3 Bedroom, 2 1/2 Bath Home That Backs Up To The Edgehill Woods Wildlife Sanctuary; Township Protected, Preserved, and Maintained Acreage with Walking Trails, Beautiful Foliage, and Plenty of Birds to Observe. Incredibly spacious Peacefully Nestled in a Tranquil Park-Like Setting of Tall Trees and Hardscape Gardens Granting Year Round Natural Seclusion for this Maintained Home. Hardwood floors in the Living Room and Dining Rooms.Finished lower level great for a Playroom or gathering area for the family. Expansive mud/laundry room. Ceramic Tiled Bath, Ceiling fans to stimilate gentle breezes and more. The warm & inviting interior is painted in neutral colors to fit any decor. A flagstone patio offers panoramic views & sounds of nature to enhance warm weather enjoyment. Abundant storage throughout is provided by generous closets,floored attic and crawl space storage. The crowning glory is the convenient Glenside location close to schools, parks, SEPTA Routes,major routes & close to "Quaint & Charming" Keswick Village! *** Don't Miss This Special Home ***
Location
State PA
County Montgomery
Area Abington Twp (10630)
Zoning T
Rooms
Other Rooms Living Room, Dining Room, Primary Bedroom, Bedroom 2, Kitchen, Family Room, Bedroom 1, Laundry
Basement Partial
Interior
Hot Water Natural Gas
Heating Forced Air
Cooling Central A/C
Flooring Wood
Fireplaces Number 1
Equipment Dishwasher, Disposal
Fireplace Y
Appliance Dishwasher, Disposal
Heat Source Natural Gas
Laundry Lower Floor
Exterior
Exterior Feature Patio(s)
Garage Inside Access
Garage Spaces 4.0
Waterfront N
Water Access N
Accessibility None
Porch Patio(s)
Parking Type Driveway, Attached Garage, Other
Attached Garage 1
Total Parking Spaces 4
Garage Y
Building
Lot Description Front Yard, Rear Yard, SideYard(s)
Story Other
Sewer Public Sewer
Water Public
Architectural Style Colonial, Split Level
Level or Stories Other
Additional Building Above Grade
New Construction N
Schools
High Schools Abington Senior
School District Abington
Others
Senior Community No
Tax ID 30-00-59428-005
Ownership Fee Simple
Acceptable Financing Conventional, VA, FHA 203(b)
Listing Terms Conventional, VA, FHA 203(b)
Financing Conventional,VA,FHA 203(b)
Read Less Info
Want to know what your home might be worth? Contact us for a FREE valuation!

Our team is ready to help you sell your home for the highest possible price ASAP

Bought with Brian Stoume • Coldwell Banker Realty

"My job is to find and attract mastery-based agents to the office, protect the culture, and make sure everyone is happy! "






