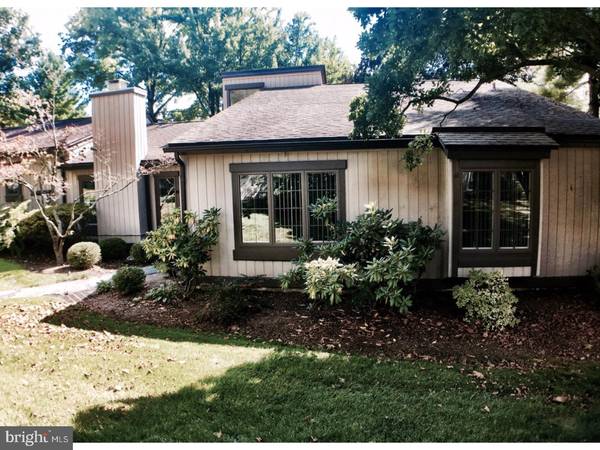$260,000
$264,900
1.8%For more information regarding the value of a property, please contact us for a free consultation.
2 Beds
2 Baths
1,513 SqFt
SOLD DATE : 01/22/2018
Key Details
Sold Price $260,000
Property Type Townhouse
Sub Type Interior Row/Townhouse
Listing Status Sold
Purchase Type For Sale
Square Footage 1,513 sqft
Price per Sqft $171
Subdivision Hersheys Mill
MLS Listing ID 1000916709
Sold Date 01/22/18
Style Colonial
Bedrooms 2
Full Baths 2
HOA Fees $429/qua
HOA Y/N Y
Abv Grd Liv Area 1,513
Originating Board TREND
Year Built 1978
Annual Tax Amount $3,417
Tax Year 2017
Lot Size 1,513 Sqft
Acres 0.03
Lot Dimensions REGULAR
Property Description
Wonderful opportunity to move into this spacious end unit Fallowfield Model with SO MANY UPGRADES (full list of upgrades attached), including brand new carpet and paint throughout. Hardwood entry hallway opens to the oversized living room on left with wood burning fireplace and sliders to the patio. Dining room offers plenty of sunlight through a large triple window and vaulted ceiling with sky light. The kitchen features plenty of cabinet space, a custom made pantry, quartz counter tops and large sink. Relax on the flagstone patio with awning or in the breakfast room, with corner windows that allow for views of the golf course. Spacious main bedroom with ceiling fan, linen closet and renovated adjoining bath with large shower stall & new shower doors. 2nd bedroom is bright and cheery. The guest bathroom has tub/shower with tile surround, tile floor and new vanity & medicine cabinet. New Heat pump/AC (2015) with electric baseboard backup. Newer window & doors throughout. There is a one car carport with storage bin. This move-in ready home has it all. Enjoy this active adult community of Hershey's Mill and all of the amenities it has to offer. This is one floor living at its best! There is a $1288 one time cap fee due from buyer at settlement to the Brighton Village HOA and a cap fee of $1731 due to the Master Association.
Location
State PA
County Chester
Area East Goshen Twp (10353)
Zoning R2
Rooms
Other Rooms Living Room, Dining Room, Primary Bedroom, Kitchen, Bedroom 1
Interior
Interior Features Primary Bath(s), Butlers Pantry, Skylight(s), Ceiling Fan(s), Dining Area
Hot Water Electric
Heating Heat Pump - Electric BackUp, Forced Air, Baseboard
Cooling Central A/C
Flooring Wood, Fully Carpeted, Vinyl, Tile/Brick
Fireplaces Number 1
Equipment Oven - Self Cleaning, Disposal
Fireplace Y
Window Features Replacement
Appliance Oven - Self Cleaning, Disposal
Laundry Main Floor
Exterior
Exterior Feature Patio(s)
Garage Spaces 1.0
Utilities Available Cable TV
Amenities Available Swimming Pool, Tennis Courts
Waterfront N
Water Access N
Roof Type Pitched,Shingle
Accessibility None
Porch Patio(s)
Parking Type Detached Garage, Detached Carport
Total Parking Spaces 1
Garage Y
Building
Lot Description Rear Yard, SideYard(s)
Story 1
Foundation Concrete Perimeter
Sewer Public Sewer
Water Public
Architectural Style Colonial
Level or Stories 1
Additional Building Above Grade
Structure Type Cathedral Ceilings
New Construction N
Schools
High Schools West Chester East
School District West Chester Area
Others
Pets Allowed Y
HOA Fee Include Pool(s),Common Area Maintenance,Ext Bldg Maint,Lawn Maintenance,Snow Removal,Trash,Water,Sewer,Bus Service,Alarm System
Senior Community Yes
Tax ID 53-02P-0223
Ownership Fee Simple
Pets Description Case by Case Basis
Read Less Info
Want to know what your home might be worth? Contact us for a FREE valuation!

Our team is ready to help you sell your home for the highest possible price ASAP

Bought with Georgia A Palermo • Long & Foster Real Estate, Inc.

"My job is to find and attract mastery-based agents to the office, protect the culture, and make sure everyone is happy! "






