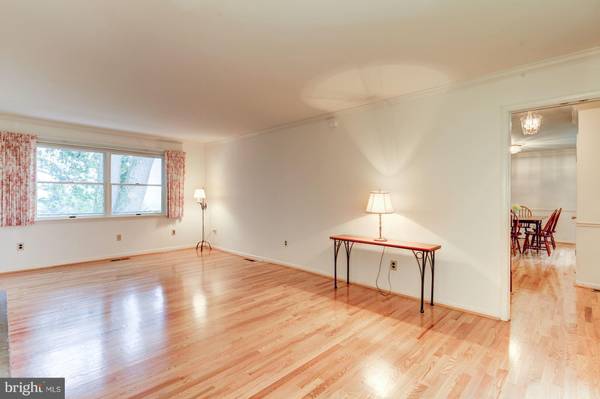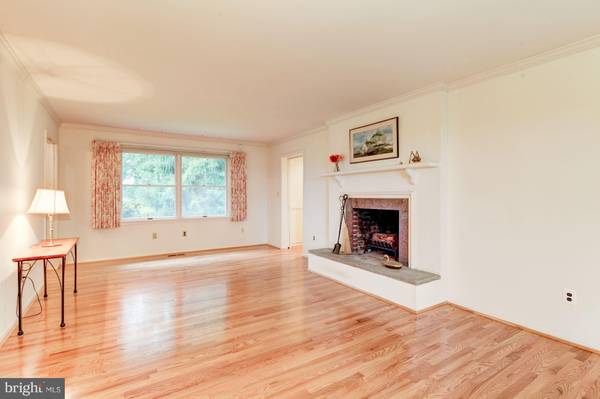$600,000
$650,000
7.7%For more information regarding the value of a property, please contact us for a free consultation.
4 Beds
4 Baths
3,078 SqFt
SOLD DATE : 10/16/2017
Key Details
Sold Price $600,000
Property Type Single Family Home
Sub Type Detached
Listing Status Sold
Purchase Type For Sale
Square Footage 3,078 sqft
Price per Sqft $194
Subdivision Parkton
MLS Listing ID 1001013679
Sold Date 10/16/17
Style Colonial
Bedrooms 4
Full Baths 3
Half Baths 1
HOA Y/N N
Abv Grd Liv Area 3,078
Originating Board MRIS
Year Built 1970
Annual Tax Amount $4,104
Tax Year 2016
Lot Size 25.850 Acres
Acres 25.85
Property Description
A TERRIFIC VISTA AWAITS YOU FROM THIS EXPANDED COL NESTLED ON A HILLTOP OVERLOOKING 28+ ACRES OF PRIVACY, VISTAS OF ROLLING HILLS, PASTURES, FARMLAND & TREE TOPS! ADD'L FEATURES INCL BEAU HWD FLRS, SUNROOM W/SLIDERS TO REAR DECK, MASTER BEDR ADDITION W/LOTS OF CLOSETS, FAMILY ROOM W/FIREPLACE, VEGETABLE/HERB GARDENS, TRACTOR GAR, 2 CAR ATT GAR & DET GAR! SEP ARTIST STUDIO/WHOLE HSE GENERATOR
Location
State MD
County Baltimore
Direction East
Rooms
Other Rooms Living Room, Dining Room, Primary Bedroom, Bedroom 3, Bedroom 4, Kitchen, Family Room, Foyer
Basement Connecting Stairway, Rear Entrance, Sump Pump, Daylight, Partial, Outside Entrance, Space For Rooms, Unfinished
Main Level Bedrooms 1
Interior
Interior Features Breakfast Area, Family Room Off Kitchen, Dining Area, Kitchen - Eat-In, Entry Level Bedroom, Chair Railings, Crown Moldings, Primary Bath(s), Wood Floors, Window Treatments, Floor Plan - Traditional
Hot Water Electric
Heating Forced Air, Zoned
Cooling Central A/C
Fireplaces Number 1
Fireplaces Type Mantel(s)
Equipment Dishwasher, Dryer - Front Loading, Oven/Range - Electric, Refrigerator, Washer - Front Loading, Water Heater
Fireplace Y
Window Features Casement,Bay/Bow,Screens,Skylights
Appliance Dishwasher, Dryer - Front Loading, Oven/Range - Electric, Refrigerator, Washer - Front Loading, Water Heater
Heat Source Bottled Gas/Propane, Electric
Exterior
Exterior Feature Deck(s), Patio(s), Porch(es)
Garage Garage Door Opener
Garage Spaces 3.0
Fence Partially, Rear, Other
Waterfront N
View Y/N Y
Water Access N
View Pasture, Scenic Vista, Trees/Woods
Roof Type Asphalt,Metal
Accessibility None
Porch Deck(s), Patio(s), Porch(es)
Parking Type Driveway, Attached Garage, Detached Garage
Total Parking Spaces 3
Garage Y
Private Pool N
Building
Lot Description Backs to Trees, Landscaping, Partly Wooded, Vegetation Planting, Open
Story 3+
Sewer Septic Exists
Water Well
Architectural Style Colonial
Level or Stories 3+
Additional Building Above Grade
Structure Type Cathedral Ceilings,Dry Wall,Paneled Walls
New Construction N
Schools
Elementary Schools Seventh District
Middle Schools Hereford
High Schools Hereford
School District Baltimore County Public Schools
Others
Senior Community No
Tax ID 04070702001200
Ownership Fee Simple
Security Features Electric Alarm
Horse Feature Horses Allowed
Special Listing Condition Standard
Read Less Info
Want to know what your home might be worth? Contact us for a FREE valuation!

Our team is ready to help you sell your home for the highest possible price ASAP

Bought with Jeanette M Price • Coldwell Banker Realty

"My job is to find and attract mastery-based agents to the office, protect the culture, and make sure everyone is happy! "






