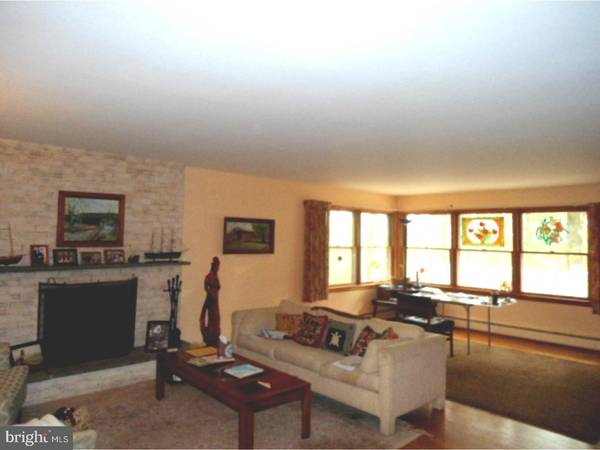$325,000
$324,900
For more information regarding the value of a property, please contact us for a free consultation.
3 Beds
3 Baths
2,232 SqFt
SOLD DATE : 01/30/2018
Key Details
Sold Price $325,000
Property Type Single Family Home
Sub Type Detached
Listing Status Sold
Purchase Type For Sale
Square Footage 2,232 sqft
Price per Sqft $145
Subdivision None Available
MLS Listing ID 1003971791
Sold Date 01/30/18
Style Ranch/Rambler
Bedrooms 3
Full Baths 2
Half Baths 1
HOA Fees $23/ann
HOA Y/N Y
Abv Grd Liv Area 1,632
Originating Board TREND
Year Built 1960
Annual Tax Amount $4,357
Tax Year 2017
Lot Size 1.870 Acres
Acres 1.87
Lot Dimensions 1X1
Property Description
Welcome to this secluded raised ranch home on a private road and wooded lot. Located in Blue Ribbon Central Bucks School district, minutes from downtown Doylestown, Peddlers Village and a short drive to New Hope. The large open floor plan invites you into the living room with a brick surround fireplace. Enjoy the serene views with the wall of windows in the dining room. The eat in kitchen flows to your deck. The master bedroom has a double closet and a master bathroom. Two additional bedrooms and a hall bath complete the first level. Hardwood floors on the first floor (except the kitchen). There is a walk up attic that is floored. A full finished walk out basement (approx. 600sq') featuring a second wood burning fireplace, powder room, storage area and the laundry area. All of this on 1.87 acres. Home needs some updating but move in and work at your own pace. Make your appointment today.
Location
State PA
County Bucks
Area Buckingham Twp (10106)
Zoning R1
Rooms
Other Rooms Living Room, Dining Room, Primary Bedroom, Bedroom 2, Kitchen, Family Room, Bedroom 1, Attic
Basement Full, Outside Entrance
Interior
Interior Features Primary Bath(s), Butlers Pantry, Ceiling Fan(s), Kitchen - Eat-In
Hot Water Electric
Heating Oil, Hot Water, Radiator
Cooling Wall Unit
Flooring Wood, Vinyl, Tile/Brick
Fireplaces Number 2
Fireplaces Type Brick
Fireplace Y
Heat Source Oil
Laundry Basement
Exterior
Exterior Feature Deck(s), Porch(es)
Garage Inside Access, Garage Door Opener, Oversized
Garage Spaces 5.0
Waterfront N
Water Access N
Roof Type Pitched,Shingle
Accessibility None
Porch Deck(s), Porch(es)
Parking Type Driveway, Attached Garage, Other
Attached Garage 2
Total Parking Spaces 5
Garage Y
Building
Lot Description Trees/Wooded
Story 1
Sewer On Site Septic
Water Well
Architectural Style Ranch/Rambler
Level or Stories 1
Additional Building Above Grade, Below Grade
New Construction N
Schools
School District Central Bucks
Others
HOA Fee Include Snow Removal
Senior Community No
Tax ID 06-010-138
Ownership Fee Simple
Read Less Info
Want to know what your home might be worth? Contact us for a FREE valuation!

Our team is ready to help you sell your home for the highest possible price ASAP

Bought with Margaret L Roth • Class-Harlan Real Estate

"My job is to find and attract mastery-based agents to the office, protect the culture, and make sure everyone is happy! "






