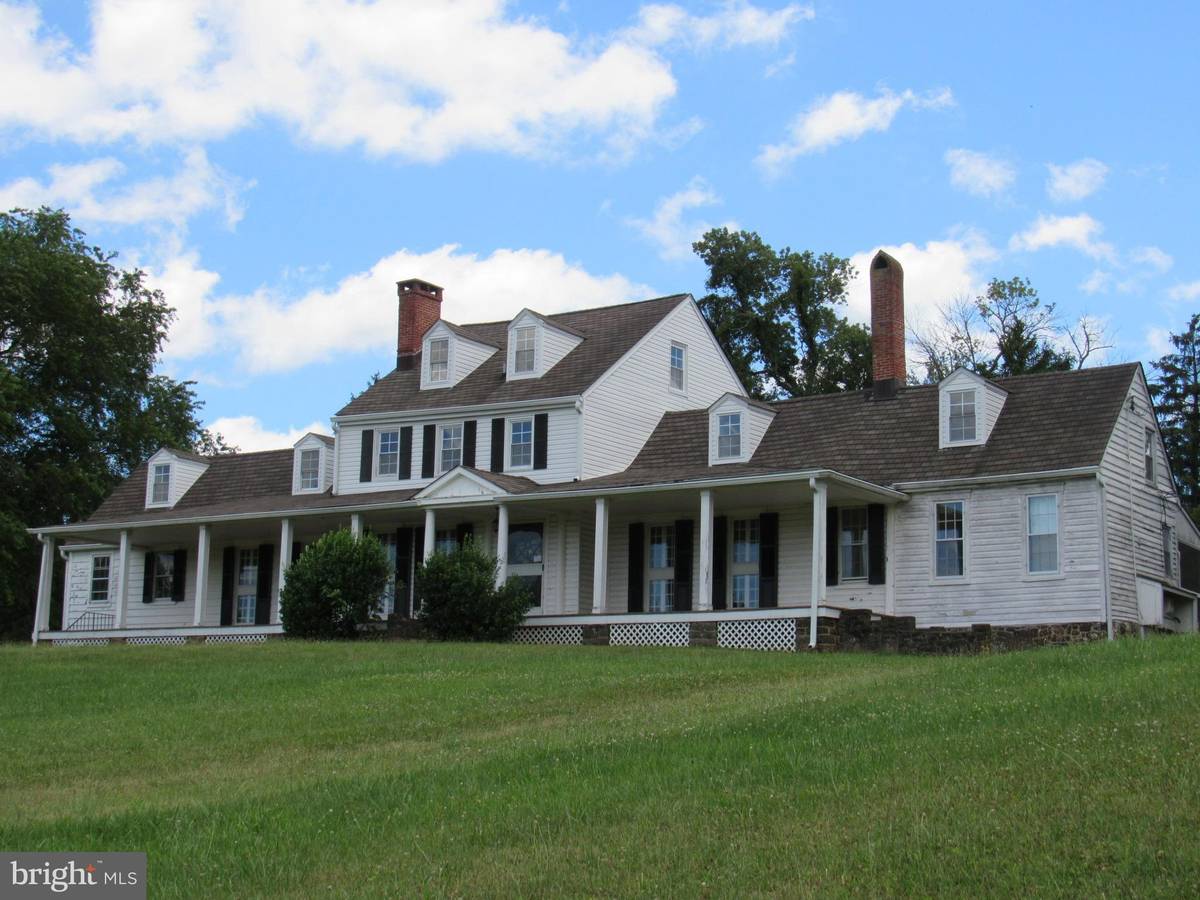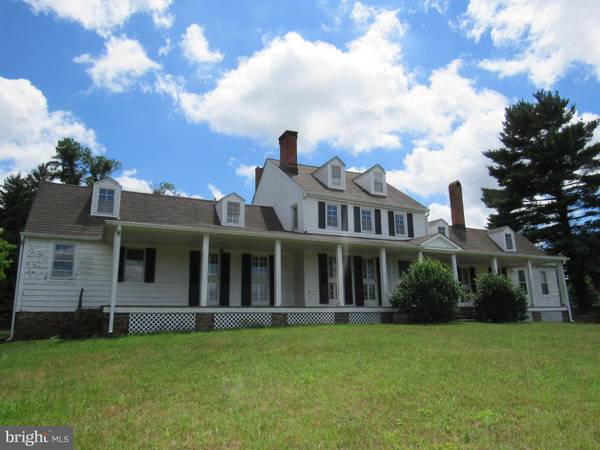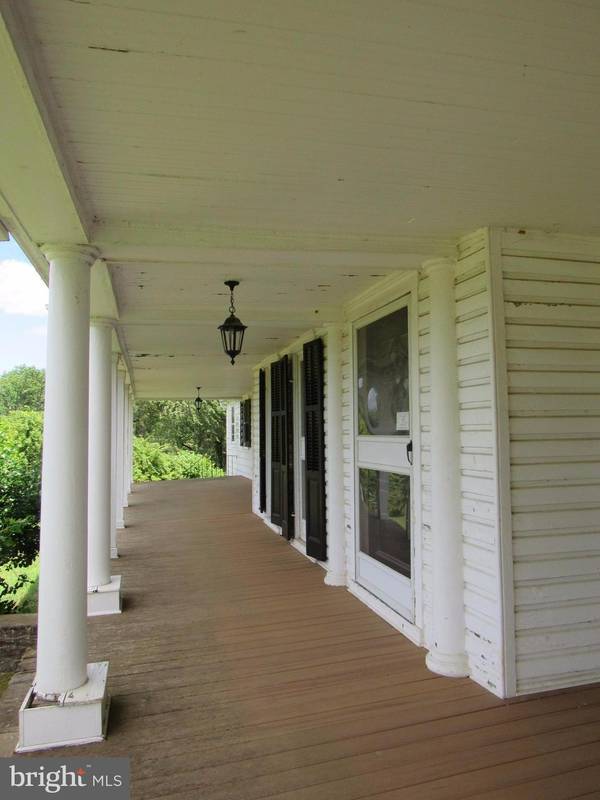$525,000
$534,900
1.9%For more information regarding the value of a property, please contact us for a free consultation.
7 Beds
4 Baths
3,974 SqFt
SOLD DATE : 01/31/2018
Key Details
Sold Price $525,000
Property Type Single Family Home
Sub Type Detached
Listing Status Sold
Purchase Type For Sale
Square Footage 3,974 sqft
Price per Sqft $132
Subdivision None Available
MLS Listing ID 1000134267
Sold Date 01/31/18
Style Colonial
Bedrooms 7
Full Baths 3
Half Baths 1
HOA Y/N N
Abv Grd Liv Area 3,974
Originating Board MRIS
Year Built 1800
Annual Tax Amount $5,167
Tax Year 2016
Lot Size 2.430 Acres
Acres 2.43
Property Description
Historic Abbington Farm Manor house facing north on a hill overlooking Severn Chapel Road, Circa 1840. The 2 1/2 story center block of the house is based on a side passage, double-pile plan. The east elevation is defined by a pair of gable-end chimneys. Rare opportunity to buy a historic home! Beautiful hardwood fllrs. 2 kitchens, formal dining/living rms w/FP's. Second lvl features 5 bedrooms.
Location
State MD
County Anne Arundel
Zoning RA
Rooms
Other Rooms Living Room, Dining Room, Primary Bedroom, Bedroom 2, Bedroom 3, Bedroom 4, Kitchen, Family Room, Den, Foyer, Bedroom 1, Laundry, Other, Bedroom 6
Basement Outside Entrance, Other
Main Level Bedrooms 1
Interior
Interior Features Kitchen - Table Space, Dining Area, 2nd Kitchen, Wood Floors
Hot Water Electric
Heating Heat Pump(s), Radiator, Baseboard - Electric
Cooling Central A/C
Fireplaces Number 4
Equipment Washer/Dryer Hookups Only, Dishwasher, Oven/Range - Electric, Refrigerator
Fireplace Y
Appliance Washer/Dryer Hookups Only, Dishwasher, Oven/Range - Electric, Refrigerator
Heat Source Electric
Exterior
Waterfront N
Water Access N
Accessibility None
Parking Type Off Street
Garage N
Private Pool N
Building
Story 3+
Sewer Septic Exists
Water Well
Architectural Style Colonial
Level or Stories 3+
Additional Building Above Grade
New Construction N
Schools
Elementary Schools Millersville
High Schools Old Mill
School District Anne Arundel County Public Schools
Others
Senior Community No
Tax ID 020257190109576
Ownership Fee Simple
Special Listing Condition REO (Real Estate Owned)
Read Less Info
Want to know what your home might be worth? Contact us for a FREE valuation!

Our team is ready to help you sell your home for the highest possible price ASAP

Bought with Karly V Rosasco • CENTURY 21 New Millennium

"My job is to find and attract mastery-based agents to the office, protect the culture, and make sure everyone is happy! "






