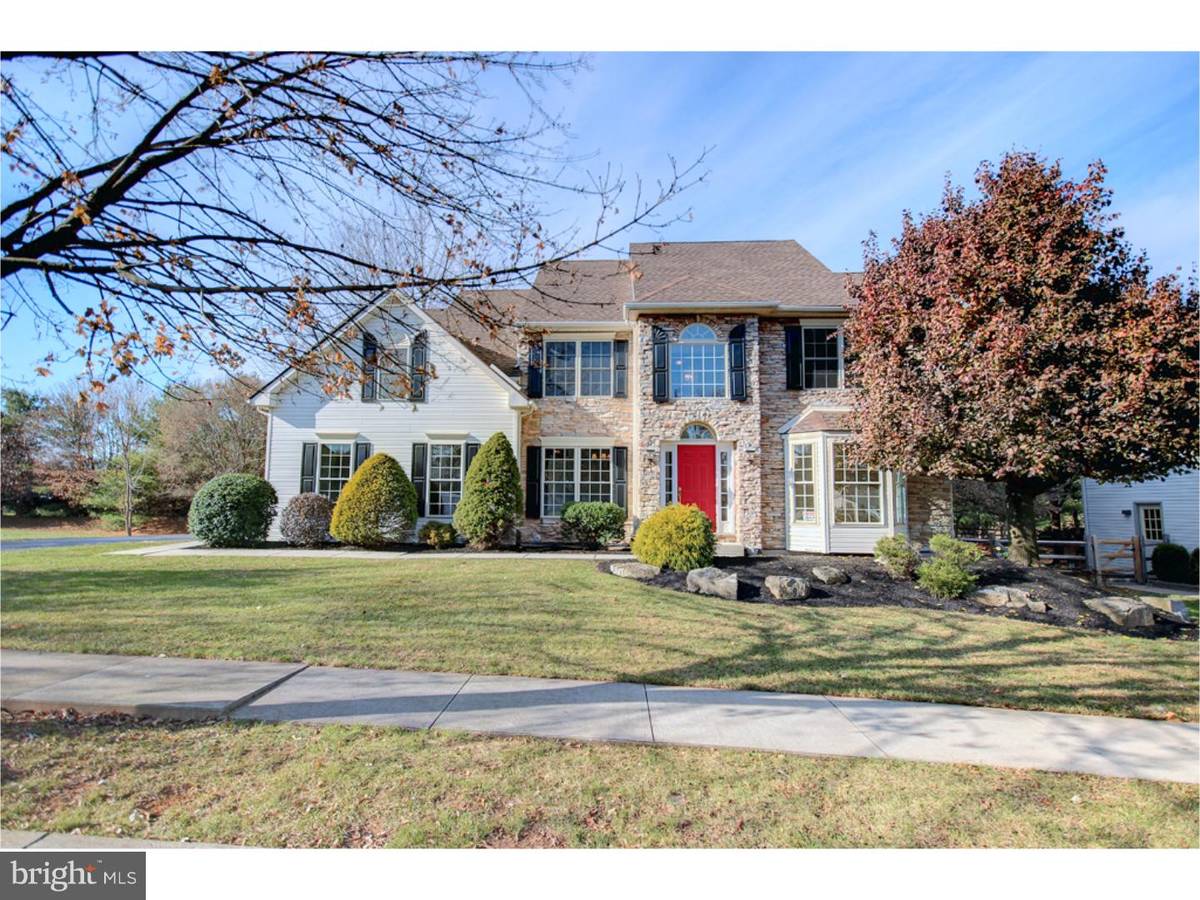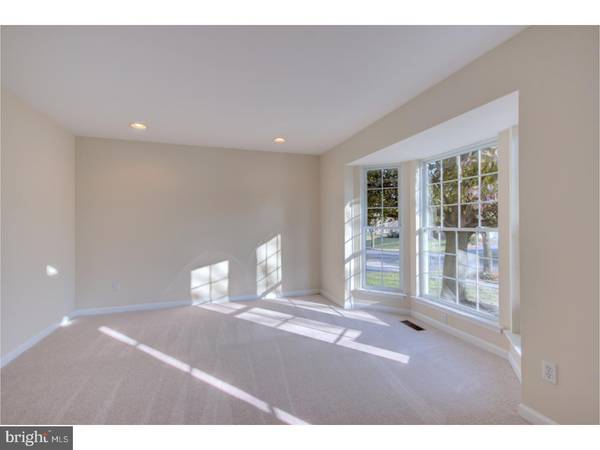$345,000
$339,900
1.5%For more information regarding the value of a property, please contact us for a free consultation.
4 Beds
3 Baths
2,368 SqFt
SOLD DATE : 01/17/2018
Key Details
Sold Price $345,000
Property Type Single Family Home
Sub Type Detached
Listing Status Sold
Purchase Type For Sale
Square Footage 2,368 sqft
Price per Sqft $145
Subdivision None Available
MLS Listing ID 1004247267
Sold Date 01/17/18
Style Contemporary,Traditional
Bedrooms 4
Full Baths 2
Half Baths 1
HOA Y/N N
Abv Grd Liv Area 2,368
Originating Board TREND
Year Built 1999
Annual Tax Amount $6,163
Tax Year 2017
Lot Size 0.422 Acres
Acres 0.42
Lot Dimensions 127X51
Property Description
Welcome to this beautiful 4 bdrm,2.5 bth, 2 car attached garage home located in the highly desirable Danfield Run development.This 2,368 sq foot, Traditional style home is situated within East Penn SD and features spacious 1st and 2nd floor layouts, new Aqua Guard wood flooring in Foyer and kitchen, large yard/deck with fire pit area perfect for entertaining, 2nd floor laundry, and a premier Lutron Grafix Programmable Lighting System.Enter through the 2 story foyer which flows between the formal dining room and family room leading into the spacious living room offering a gas fireplace for those enjoyable winter evenings. The living room opens into the completely remodeled kitchen that offers granite counter tops, soft-close cabinetry, and all new stainless steel appliances. Once on the 2nd flr you will find the over-sized Master Bedroom with tiled master bath and 2 walk in closets. The 4th bedroom could also be a fantastic office space being a loft style overlooking the foyer entrance.
Location
State PA
County Lehigh
Area Lower Macungie Twp (12311)
Zoning S
Rooms
Other Rooms Living Room, Dining Room, Primary Bedroom, Bedroom 2, Bedroom 3, Kitchen, Family Room, Bedroom 1, Laundry
Basement Full, Unfinished
Interior
Interior Features Kitchen - Island, Ceiling Fan(s), Stall Shower, Kitchen - Eat-In
Hot Water Electric
Heating Electric, Propane, Forced Air
Cooling Central A/C
Flooring Wood, Fully Carpeted, Vinyl, Tile/Brick
Fireplaces Number 1
Fireplaces Type Gas/Propane
Equipment Dishwasher, Built-In Microwave
Fireplace Y
Appliance Dishwasher, Built-In Microwave
Heat Source Electric, Bottled Gas/Propane
Laundry Upper Floor
Exterior
Exterior Feature Deck(s)
Garage Spaces 2.0
Utilities Available Cable TV
Waterfront N
Water Access N
Roof Type Pitched,Shingle
Accessibility None
Porch Deck(s)
Parking Type Driveway, Attached Garage
Attached Garage 2
Total Parking Spaces 2
Garage Y
Building
Lot Description Front Yard, Rear Yard, SideYard(s)
Story 2
Sewer Public Sewer
Water Public
Architectural Style Contemporary, Traditional
Level or Stories 2
Additional Building Above Grade
New Construction N
Schools
High Schools Emmaus
School District East Penn
Others
Senior Community No
Tax ID 547496325946-00001
Ownership Fee Simple
Acceptable Financing Conventional, VA, FHA 203(b)
Listing Terms Conventional, VA, FHA 203(b)
Financing Conventional,VA,FHA 203(b)
Read Less Info
Want to know what your home might be worth? Contact us for a FREE valuation!

Our team is ready to help you sell your home for the highest possible price ASAP

Bought with Non Subscribing Member • Non Member Office

"My job is to find and attract mastery-based agents to the office, protect the culture, and make sure everyone is happy! "






