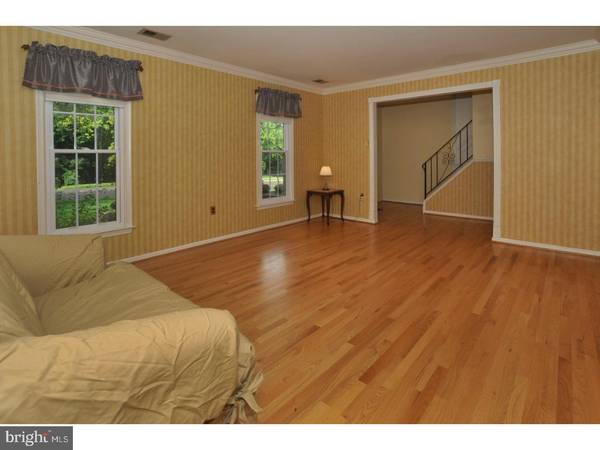$365,000
$369,900
1.3%For more information regarding the value of a property, please contact us for a free consultation.
4 Beds
3 Baths
2,780 SqFt
SOLD DATE : 02/23/2018
Key Details
Sold Price $365,000
Property Type Single Family Home
Sub Type Detached
Listing Status Sold
Purchase Type For Sale
Square Footage 2,780 sqft
Price per Sqft $131
Subdivision Dublin Vil Green
MLS Listing ID 1000248857
Sold Date 02/23/18
Style Colonial
Bedrooms 4
Full Baths 3
HOA Y/N N
Abv Grd Liv Area 2,780
Originating Board TREND
Year Built 1980
Annual Tax Amount $5,975
Tax Year 2017
Lot Size 0.263 Acres
Acres 0.26
Lot Dimensions 109X105
Property Description
Looking for a Fabulous home at a great price, Welcome to 101 Village Green Ln.!This 4 bedroom, 3 full bath expanded colonial is located on a pretty lot in an established neighborhood in Beautiful Bucks County! As you enter through the front door, you notice the hard wood floors leading to the spacious living room & adjacent dining room.The remodeled kitchen features granite counters, glazed cabinetry, tile back splash, center island, GE appliances & large walk in pantry with custom shelving.The family room offers a relaxing setting with Cathedral ceiling, open beams & beautiful stone fireplace.French doors lead to the Sunroom which can be enjoyed in all seasons & provides access to the back yard. The large bonus room on the first floor offers endless possibilities such as a Main level Bedroom, Media room,Office or Playroom. Adjacent to this room is Full Bathroom with porcelain tile & soaking tub.A large Laundry/Mud room complete with sink, microwave & loads of storage space leads to the oversized 2 car garage. Upstairs you will find the large Master bedroom with its own bathroom suite including 2 vanities,closet & shower. In addition there is a large walk in closet plus a cedar closet. Three additional bedrooms & full updated bath complete this level.Additional features include New Garage doors, New AC,Extra ,ceiling fans,large Shed for storage,1 Year Home Warranty & so much more. Conveniently located to all commuting routes , parks, schools & downtown Doylestown. First time home buyers, growing families or down sizers you will be proud to make this Your Home. Schedule your appointment to see this today! Welcome Home!
Location
State PA
County Bucks
Area Dublin Boro (10110)
Zoning R2
Rooms
Other Rooms Living Room, Dining Room, Primary Bedroom, Bedroom 2, Bedroom 3, Kitchen, Family Room, Bedroom 1, Sun/Florida Room, Laundry, Other, Attic, Bonus Room
Interior
Interior Features Primary Bath(s), Kitchen - Island, Butlers Pantry, Ceiling Fan(s), Stall Shower, Kitchen - Eat-In
Hot Water Propane
Heating Forced Air, Energy Star Heating System, Programmable Thermostat
Cooling Central A/C
Flooring Wood, Vinyl, Tile/Brick
Fireplaces Number 1
Fireplaces Type Stone, Gas/Propane
Equipment Oven - Self Cleaning, Disposal, Energy Efficient Appliances, Built-In Microwave
Fireplace Y
Window Features Bay/Bow
Appliance Oven - Self Cleaning, Disposal, Energy Efficient Appliances, Built-In Microwave
Heat Source Bottled Gas/Propane
Laundry Main Floor
Exterior
Exterior Feature Patio(s)
Garage Inside Access, Garage Door Opener
Garage Spaces 5.0
Fence Other
Utilities Available Cable TV
Waterfront N
Water Access N
Roof Type Pitched,Shingle
Accessibility None
Porch Patio(s)
Parking Type Other
Total Parking Spaces 5
Garage N
Building
Lot Description Level, Front Yard, Rear Yard, SideYard(s)
Story 2
Sewer Public Sewer
Water Public
Architectural Style Colonial
Level or Stories 2
Additional Building Above Grade
Structure Type Cathedral Ceilings
New Construction N
Schools
High Schools Pennridge
School District Pennridge
Others
Senior Community No
Tax ID 10-004-092-046
Ownership Fee Simple
Acceptable Financing Conventional, VA, FHA 203(k), FHA 203(b)
Listing Terms Conventional, VA, FHA 203(k), FHA 203(b)
Financing Conventional,VA,FHA 203(k),FHA 203(b)
Read Less Info
Want to know what your home might be worth? Contact us for a FREE valuation!

Our team is ready to help you sell your home for the highest possible price ASAP

Bought with Brettney M Gunning-Rausch • RE/MAX Central - Lansdale

"My job is to find and attract mastery-based agents to the office, protect the culture, and make sure everyone is happy! "






