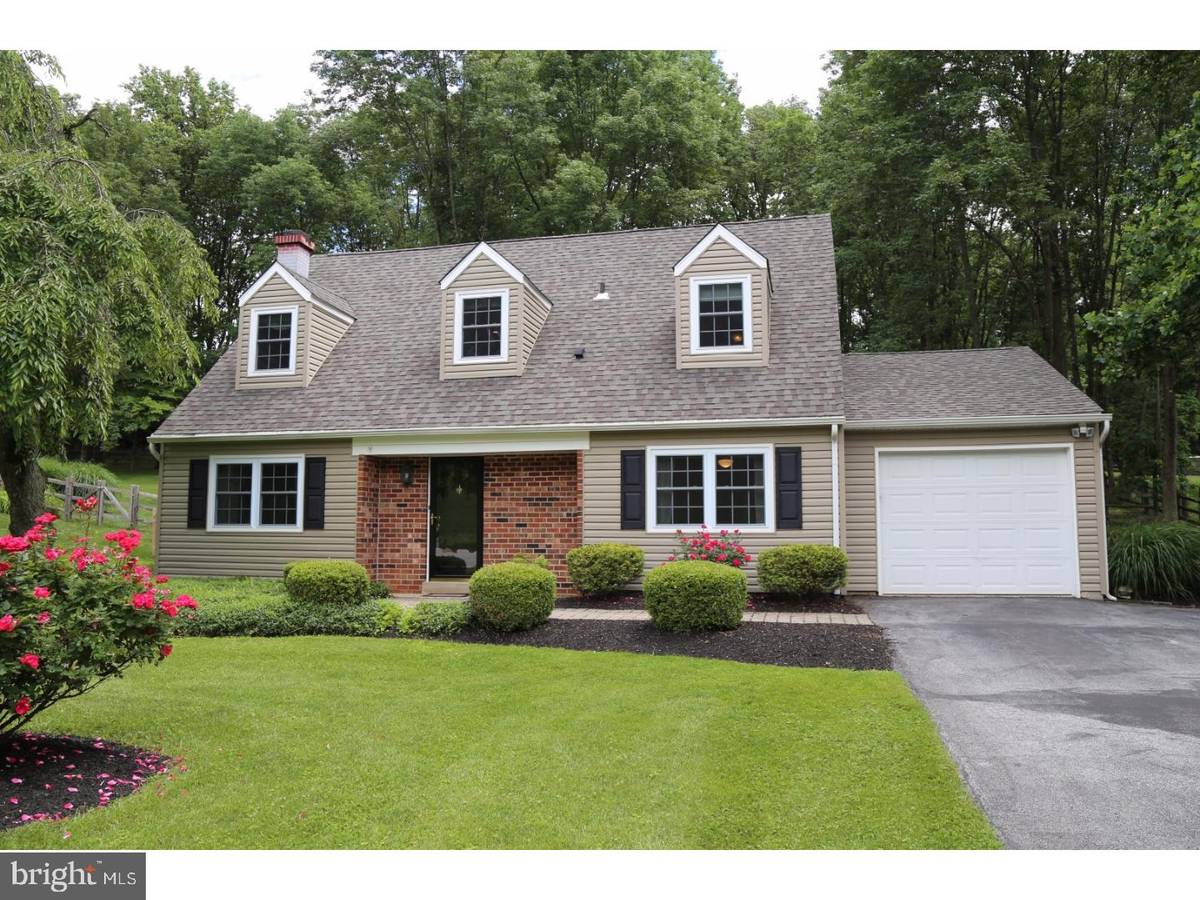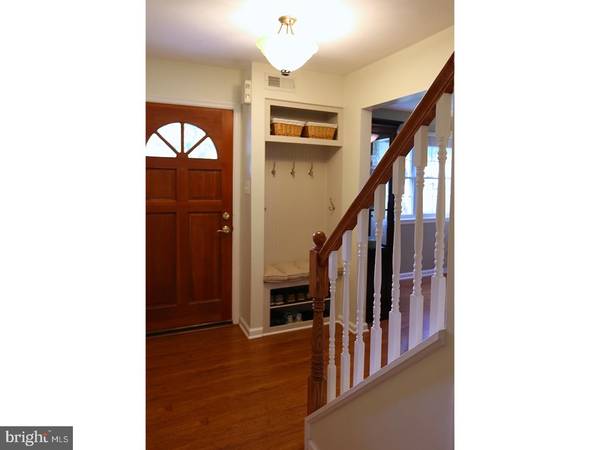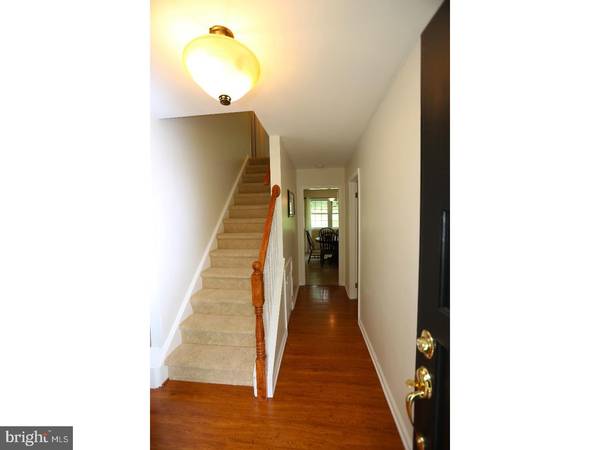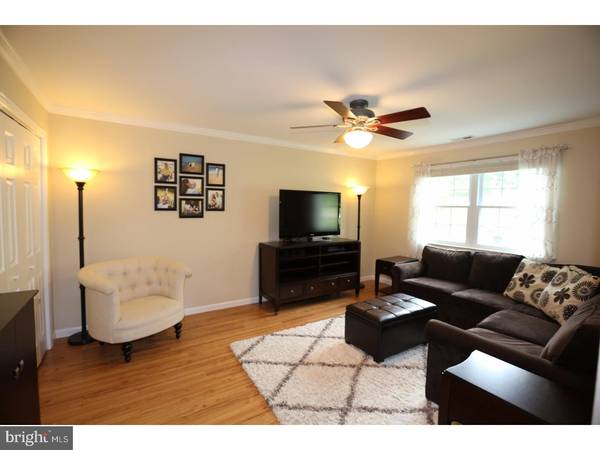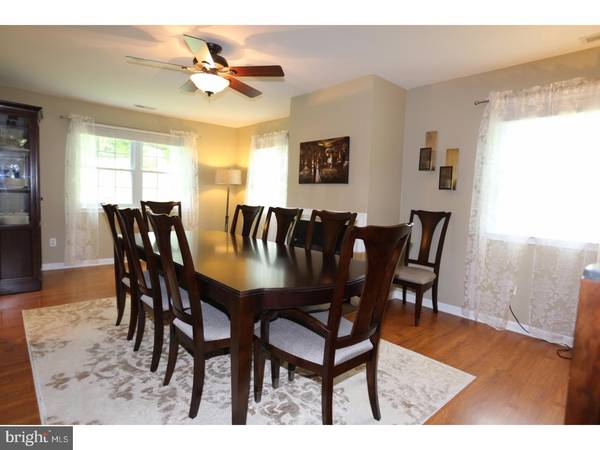$374,900
$374,900
For more information regarding the value of a property, please contact us for a free consultation.
4 Beds
2 Baths
1,981 SqFt
SOLD DATE : 07/31/2017
Key Details
Sold Price $374,900
Property Type Single Family Home
Sub Type Detached
Listing Status Sold
Purchase Type For Sale
Square Footage 1,981 sqft
Price per Sqft $189
Subdivision Whiteland Glen
MLS Listing ID 1003203471
Sold Date 07/31/17
Style Cape Cod
Bedrooms 4
Full Baths 2
HOA Y/N N
Abv Grd Liv Area 1,981
Originating Board TREND
Year Built 1979
Annual Tax Amount $3,710
Tax Year 2017
Lot Size 0.689 Acres
Acres 0.69
Lot Dimensions .69
Property Description
Nothing to do but move right in to this updated, immaculate home with amazing landscaping, large lot, "park like setting". Large fenced in back yard with a direct trail to the park!! You will love enjoying your yard, with a truly relaxing and easy to maintain setting with hardscaping (pavers) and covered patio and shed and play set. Inside you will find everything you would want; living room with fireplace, family room, eat in kitchen with gorgeous Kraft maple 42" cabinets, solid surface counters, stainless steel appliances, and conveniently located laundry off the kitchen with access to back yard and entrance to garage. On main level you have a flex use plan with potential master on the main with full updated bath (currently being used as a family room). Upstairs, you will find lots of natural light with the raised roof line, with 3 beds, full bath, office area. Newer roof replaced in 2015 newer windows Furnace replaced 2015 newer siding newer gutters newer flooring & added insulation! This house is a great buy and won't last long on the market. Truly pristine condition with everything you could want! Location is superior, with access to all major routes and shopping: Main Street Exton shops; Exton & Whitford train stations; Rte. 202 and all the fun and shops of downtown West Chester!
Location
State PA
County Chester
Area West Whiteland Twp (10341)
Zoning R2
Rooms
Other Rooms Living Room, Dining Room, Primary Bedroom, Bedroom 2, Bedroom 3, Kitchen, Family Room, Bedroom 1, Laundry, Attic
Interior
Interior Features Butlers Pantry, Stall Shower, Kitchen - Eat-In
Hot Water Electric
Heating Propane, Energy Star Heating System, Programmable Thermostat
Cooling Central A/C
Flooring Fully Carpeted, Tile/Brick
Fireplaces Number 1
Equipment Built-In Range, Dishwasher, Refrigerator, Disposal, Energy Efficient Appliances, Built-In Microwave
Fireplace Y
Window Features Energy Efficient
Appliance Built-In Range, Dishwasher, Refrigerator, Disposal, Energy Efficient Appliances, Built-In Microwave
Heat Source Bottled Gas/Propane
Laundry Main Floor
Exterior
Exterior Feature Patio(s)
Garage Spaces 4.0
Fence Other
Utilities Available Cable TV
Water Access N
Roof Type Pitched
Accessibility None
Porch Patio(s)
Attached Garage 1
Total Parking Spaces 4
Garage Y
Building
Lot Description Level, Sloping, Open, Trees/Wooded, Front Yard, Rear Yard, SideYard(s)
Story 1.5
Sewer Public Sewer
Water Public
Architectural Style Cape Cod
Level or Stories 1.5
Additional Building Above Grade, Shed
New Construction N
Schools
Elementary Schools Mary C. Howse
Middle Schools Peirce
High Schools B. Reed Henderson
School District West Chester Area
Others
Senior Community No
Tax ID 41-05Q-0124
Ownership Fee Simple
Acceptable Financing Conventional, VA, FHA 203(b)
Listing Terms Conventional, VA, FHA 203(b)
Financing Conventional,VA,FHA 203(b)
Read Less Info
Want to know what your home might be worth? Contact us for a FREE valuation!

Our team is ready to help you sell your home for the highest possible price ASAP

Bought with Cheryl Jacobs • Keller Williams Real Estate -Exton
"My job is to find and attract mastery-based agents to the office, protect the culture, and make sure everyone is happy! "

