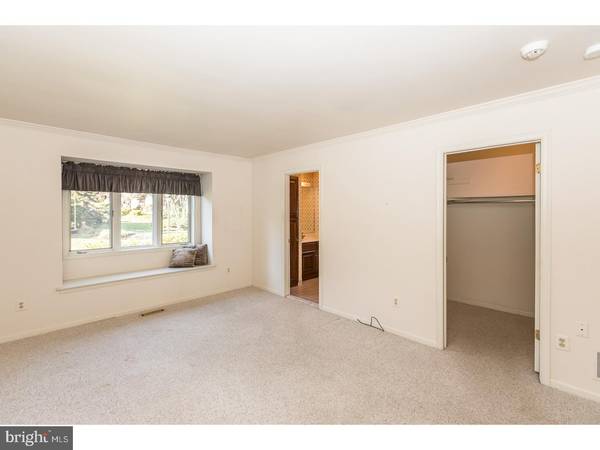$350,000
$375,000
6.7%For more information regarding the value of a property, please contact us for a free consultation.
2 Beds
2 Baths
1,531 SqFt
SOLD DATE : 02/28/2018
Key Details
Sold Price $350,000
Property Type Townhouse
Sub Type Interior Row/Townhouse
Listing Status Sold
Purchase Type For Sale
Square Footage 1,531 sqft
Price per Sqft $228
Subdivision Hersheys Mill
MLS Listing ID 1004169115
Sold Date 02/28/18
Style Ranch/Rambler
Bedrooms 2
Full Baths 2
HOA Fees $530/qua
HOA Y/N Y
Abv Grd Liv Area 1,531
Originating Board TREND
Year Built 1983
Annual Tax Amount $4,441
Tax Year 2018
Lot Size 1,531 Sqft
Acres 0.04
Lot Dimensions FOOTPRINT
Property Description
One of the best panoramic golf views in Hershey's Mill. Located directly on the 9th hole featuring a pond and fountain. You will be able to enjoy this fabulous, resort like view from the kitchen, dining room and main bedroom. From the deck you will be enchanted by the beautifully landscaped foliage of every season. Enjoy the sounds of the fountain in the warmer weather. The walkway from the one car garage is flat and short. Enter into this sought after GOSHEN model thru the ceramic tiled foyer. The light filled living room has a wood burning fireplace and a vaulted ceiling with two skylights. The adjacent dining area is perfectly sized for entertaining. The kitchen has loads of counter space, laminate flooring, a pantry, an abundance of cabinets, and Corian countertops. This accommodating floor plan provides two bedroom suites. A laundry closet is adjacent to the main bedroom. The basement is unfinished and freshly painted. Roof and skylights have been replaced recently by HOA. All this in desirable Gated Hershey's Mill (Active 55 Community) with 24 hr. security, lush landscaping, maintenance free exterior, basic cable, sewer, trash and snow removal to your door are just a few items included in HOA fee. Eaton Village also has its own swimming pool. One time Capital Improvement fee $1590.00 to Eaton Village HOA and $2082.00 to HM Master Association Capital Fund due at time of settlement from Buyer.
Location
State PA
County Chester
Area East Goshen Twp (10353)
Zoning R2
Rooms
Other Rooms Living Room, Dining Room, Primary Bedroom, Kitchen, Bedroom 1, Attic
Basement Full, Unfinished
Interior
Interior Features Primary Bath(s), Butlers Pantry, Skylight(s), Stall Shower, Kitchen - Eat-In
Hot Water Electric
Heating Electric, Forced Air
Cooling Central A/C
Flooring Fully Carpeted
Fireplaces Number 1
Equipment Built-In Range, Oven - Self Cleaning, Dishwasher, Disposal
Fireplace Y
Appliance Built-In Range, Oven - Self Cleaning, Dishwasher, Disposal
Heat Source Electric
Laundry Main Floor
Exterior
Exterior Feature Deck(s)
Garage Garage Door Opener
Garage Spaces 1.0
Utilities Available Cable TV
Amenities Available Swimming Pool, Tennis Courts
Waterfront N
View Y/N Y
View Golf Course, Water
Roof Type Pitched
Accessibility None
Porch Deck(s)
Parking Type Detached Garage, Other
Total Parking Spaces 1
Garage Y
Building
Story 1
Foundation Brick/Mortar
Sewer Public Sewer
Water Public
Architectural Style Ranch/Rambler
Level or Stories 1
Additional Building Above Grade
Structure Type Cathedral Ceilings
New Construction N
Schools
School District West Chester Area
Others
HOA Fee Include Pool(s),Common Area Maintenance,Ext Bldg Maint,Lawn Maintenance,Snow Removal,Trash,Water,Sewer,Alarm System
Senior Community No
Tax ID 53-02N-0233
Ownership Fee Simple
Acceptable Financing Conventional
Listing Terms Conventional
Financing Conventional
Pets Description Case by Case Basis
Read Less Info
Want to know what your home might be worth? Contact us for a FREE valuation!

Our team is ready to help you sell your home for the highest possible price ASAP

Bought with Charles Reeder • BHHS Fox & Roach-Gladwyne

"My job is to find and attract mastery-based agents to the office, protect the culture, and make sure everyone is happy! "






