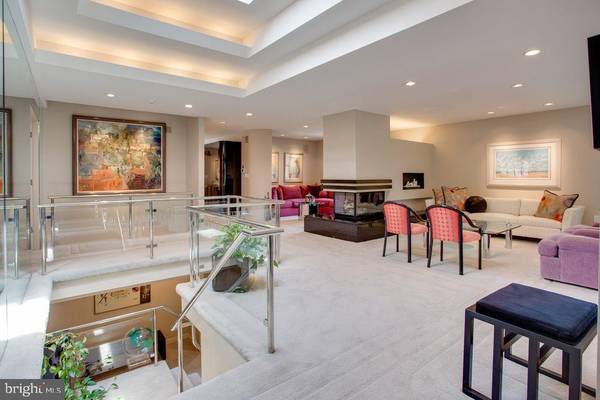$240,000
$239,900
For more information regarding the value of a property, please contact us for a free consultation.
3 Beds
4 Baths
3,554 SqFt
SOLD DATE : 08/18/2016
Key Details
Sold Price $240,000
Property Type Condo
Sub Type Condo/Co-op
Listing Status Sold
Purchase Type For Sale
Square Footage 3,554 sqft
Price per Sqft $67
Subdivision Club Estates
MLS Listing ID 1003212961
Sold Date 08/18/16
Style Ranch/Rambler
Bedrooms 3
Full Baths 3
Half Baths 1
HOA Fees $225/mo
HOA Y/N Y
Abv Grd Liv Area 2,354
Originating Board GHAR
Year Built 1990
Annual Tax Amount $5,572
Tax Year 2016
Lot Size 10,890 Sqft
Acres 0.25
Property Description
Club Estates condo provides the best of maintenance-free living. End unit w/contemporary interior design. Open layout filled w/natural light from windows & skylights. Double oven in kitchen. Recessed lighting throughout. Move-in ready w/neutral color scheme. Spacious master suite features bath w/ double sink, whirlpool tub & tile shower. 2 H2O heaters, dual-zoned HVAC, built-in surround sound, & cedar closet. Relax on patio w/ retractable awning. 2 car garage & plenty of off-street parking. A joy to own!
Location
State PA
County Dauphin
Area Lower Paxton Twp (14035)
Rooms
Other Rooms Dining Room, Primary Bedroom, Bedroom 2, Bedroom 3, Bedroom 4, Bedroom 5, Kitchen, Den, Foyer, Bedroom 1, Laundry, Other, Office
Basement Full, Interior Access, Partially Finished, Sump Pump
Interior
Interior Features WhirlPool/HotTub, Kitchen - Eat-In, Formal/Separate Dining Room
Heating Other, Forced Air, Heat Pump(s)
Cooling Dehumidifier, Central A/C
Fireplaces Number 1
Equipment Oven - Wall, Microwave, Dishwasher, Disposal, Refrigerator, Surface Unit
Fireplace Y
Appliance Oven - Wall, Microwave, Dishwasher, Disposal, Refrigerator, Surface Unit
Exterior
Exterior Feature Patio(s)
Garage Garage Door Opener
Garage Spaces 2.0
Utilities Available Cable TV Available
Waterfront N
Water Access N
Roof Type Fiberglass,Asphalt
Porch Patio(s)
Road Frontage Boro/Township, City/County
Parking Type Off Street, Driveway, Attached Garage
Attached Garage 2
Total Parking Spaces 2
Garage Y
Building
Lot Description Cleared, Level, Trees/Wooded
Story 1
Foundation Block
Water Public
Architectural Style Ranch/Rambler
Level or Stories 1
Additional Building Above Grade, Below Grade
New Construction N
Schools
High Schools Central Dauphin
School District Central Dauphin
Others
Tax ID 351050690000000
Ownership Other
SqFt Source Estimated
Security Features Smoke Detector,Security System
Acceptable Financing Conventional, VA, FHA, Cash
Listing Terms Conventional, VA, FHA, Cash
Financing Conventional,VA,FHA,Cash
Special Listing Condition Standard
Read Less Info
Want to know what your home might be worth? Contact us for a FREE valuation!

Our team is ready to help you sell your home for the highest possible price ASAP

Bought with DAVID P GIOVANNIELLO, BROKER • For Sale By Owner Plus, REALTORS

"My job is to find and attract mastery-based agents to the office, protect the culture, and make sure everyone is happy! "






