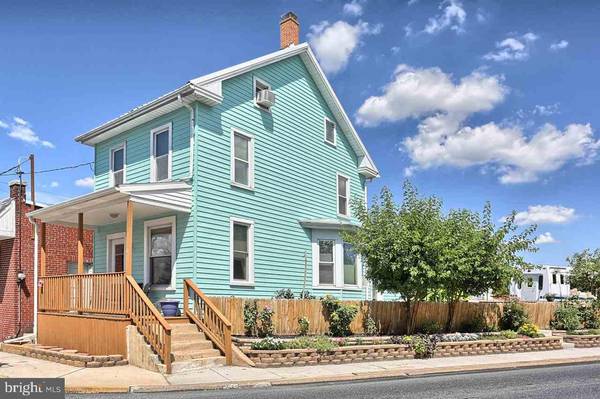$80,000
$84,600
5.4%For more information regarding the value of a property, please contact us for a free consultation.
3 Beds
1 Bath
1,393 SqFt
SOLD DATE : 05/05/2017
Key Details
Sold Price $80,000
Property Type Single Family Home
Sub Type Detached
Listing Status Sold
Purchase Type For Sale
Square Footage 1,393 sqft
Price per Sqft $57
Subdivision None Available
MLS Listing ID 1003218345
Sold Date 05/05/17
Style Traditional
Bedrooms 3
Full Baths 1
HOA Y/N N
Abv Grd Liv Area 1,393
Originating Board GHAR
Year Built 1880
Annual Tax Amount $2,005
Tax Year 2015
Lot Size 1,306 Sqft
Acres 0.03
Property Description
Seller wants sold! Beautifully maintained home on a corner lot w/ gorgeous landscaping / terraced garden. Main level includes living room w/ original trim, formal dining room w/ bay window & chair rail, & a large kitchen w/ oak cabinets, & ceramic floor. Upstairs are 2 large BRs, full bath, and walk-up 3rd level w/ 3rd BR & built-in storage. Numerous upgrades since 2010 include new front porch, windows/doors, & furnace. Move right in and add the personal touches that will make this house your home!
Location
State PA
County Dauphin
Area Penbrook Boro (14048)
Rooms
Other Rooms Dining Room, Primary Bedroom, Bedroom 2, Bedroom 3, Bedroom 4, Bedroom 5, Kitchen, Den, Bedroom 1, Laundry, Other
Basement Poured Concrete, Full, Unfinished
Interior
Interior Features Formal/Separate Dining Room
Heating Electric, Forced Air, Oil
Cooling Ceiling Fan(s), Dehumidifier, Window Unit(s)
Equipment Oven/Range - Gas, Microwave, Dishwasher, Disposal, Refrigerator, Washer, Dryer
Fireplace N
Appliance Oven/Range - Gas, Microwave, Dishwasher, Disposal, Refrigerator, Washer, Dryer
Exterior
Fence Wood, Wood
Waterfront N
Water Access N
Roof Type Metal
Parking Type On Street
Garage N
Building
Lot Description Corner
Story 2
Water Public
Architectural Style Traditional
Level or Stories 2
Additional Building Above Grade
New Construction N
Schools
Elementary Schools South Side
High Schools Central Dauphin East
School District Central Dauphin
Others
Tax ID 49-009-023-000-0000
Ownership Other
SqFt Source Estimated
Security Features Smoke Detector
Acceptable Financing Conventional, VA, FHA, Cash
Listing Terms Conventional, VA, FHA, Cash
Financing Conventional,VA,FHA,Cash
Special Listing Condition Standard
Read Less Info
Want to know what your home might be worth? Contact us for a FREE valuation!

Our team is ready to help you sell your home for the highest possible price ASAP

Bought with STEPHEN SHEMLER • TeamPete Realty Services, Inc.

"My job is to find and attract mastery-based agents to the office, protect the culture, and make sure everyone is happy! "






