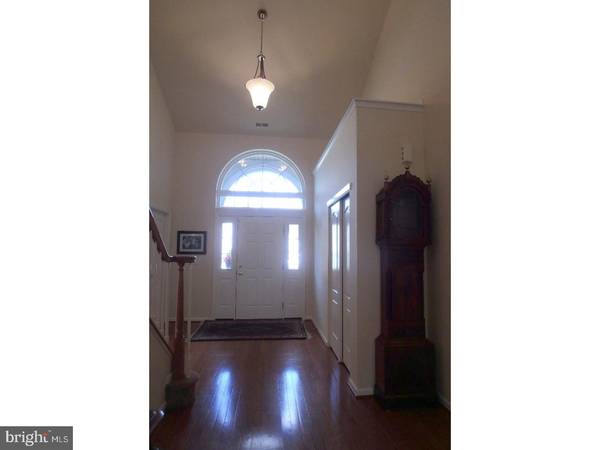$285,000
$285,000
For more information regarding the value of a property, please contact us for a free consultation.
3 Beds
3 Baths
2,662 SqFt
SOLD DATE : 03/02/2018
Key Details
Sold Price $285,000
Property Type Single Family Home
Sub Type Detached
Listing Status Sold
Purchase Type For Sale
Square Footage 2,662 sqft
Price per Sqft $107
Subdivision Legacy Oaks
MLS Listing ID 1003281819
Sold Date 03/02/18
Style Cape Cod
Bedrooms 3
Full Baths 2
Half Baths 1
HOA Fees $225/mo
HOA Y/N Y
Abv Grd Liv Area 2,662
Originating Board TREND
Year Built 2005
Annual Tax Amount $6,290
Tax Year 2017
Property Description
CONVENIENT, CAREFREE, AND COMFORTABLE LIFESTYLE! Enter the impressive foyer and begin a new stage of life in this spacious, meticulously maintained, single home, situated on a cul-de-sac in Legacy Oaks. First floor master suite features private bath with separate shower, whirlpool tub, double vanity, and large walk-in closet. Ultra-modern kitchen, enhanced by under-cabinet lighting, stainless steel dishwasher and self-cleaning gas range/oven, sold core countertops, and large walk-in pantry, will delight any chef. Second level bridge overlooks both the foyer and the two-story great room. Tall windows flanking the great room's gas fireplace allow streaming sunlight throughout much of the first level. Recently remodeled first floor powder room includes new vanity and beadboard wainscoting. Newer lighting fixtures, numerous recessed lights, ceiling fans, and custom blinds throughout much of this special home. Enjoy spring and summer on the private rear patio with view of treeline.
Location
State PA
County Lehigh
Area Lower Macungie Twp (12311)
Zoning S
Rooms
Other Rooms Living Room, Dining Room, Primary Bedroom, Bedroom 2, Kitchen, Family Room, Bedroom 1, Laundry, Other, Attic
Interior
Interior Features Primary Bath(s), Butlers Pantry, Ceiling Fan(s), WhirlPool/HotTub, Stall Shower, Kitchen - Eat-In
Hot Water Natural Gas
Heating Gas, Forced Air
Cooling Central A/C
Flooring Wood, Fully Carpeted, Vinyl, Tile/Brick
Fireplaces Number 1
Fireplaces Type Gas/Propane
Equipment Built-In Range, Oven - Self Cleaning, Dishwasher, Disposal, Built-In Microwave
Fireplace Y
Appliance Built-In Range, Oven - Self Cleaning, Dishwasher, Disposal, Built-In Microwave
Heat Source Natural Gas
Laundry Main Floor
Exterior
Exterior Feature Patio(s), Porch(es)
Garage Garage Door Opener
Garage Spaces 4.0
Utilities Available Cable TV
Amenities Available Club House
Waterfront N
Water Access N
Roof Type Shingle
Accessibility None
Porch Patio(s), Porch(es)
Parking Type On Street, Driveway, Attached Garage, Other
Attached Garage 2
Total Parking Spaces 4
Garage Y
Building
Lot Description Cul-de-sac
Story 1.5
Sewer Public Sewer
Water Public
Architectural Style Cape Cod
Level or Stories 1.5
Additional Building Above Grade
Structure Type Cathedral Ceilings
New Construction N
Schools
School District East Penn
Others
HOA Fee Include Common Area Maintenance,Lawn Maintenance,Snow Removal,Trash
Senior Community Yes
Tax ID 547450040972-00101
Ownership Condominium
Read Less Info
Want to know what your home might be worth? Contact us for a FREE valuation!

Our team is ready to help you sell your home for the highest possible price ASAP

Bought with James T Madl • Weichert Realtors

"My job is to find and attract mastery-based agents to the office, protect the culture, and make sure everyone is happy! "






