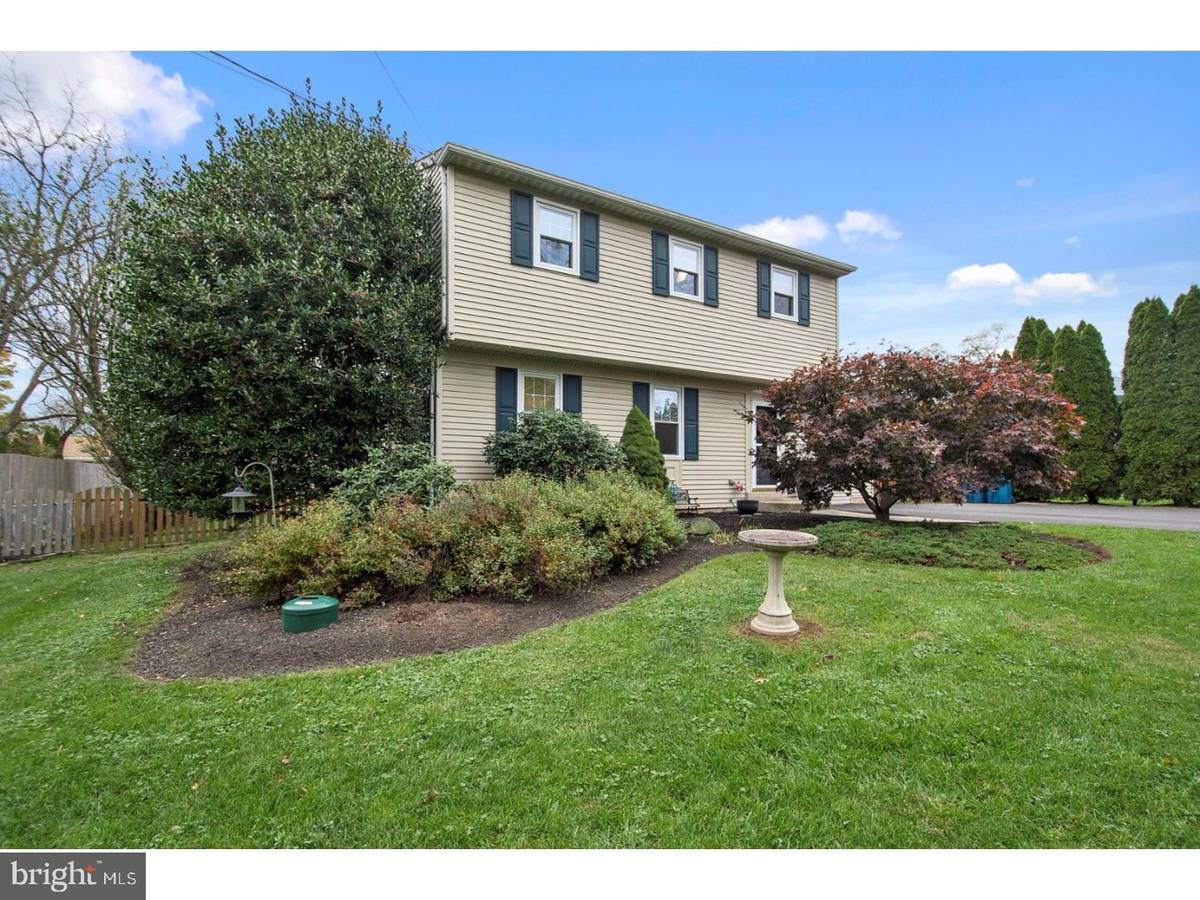$349,900
$349,900
For more information regarding the value of a property, please contact us for a free consultation.
3 Beds
2 Baths
2,380 SqFt
SOLD DATE : 03/02/2018
Key Details
Sold Price $349,900
Property Type Single Family Home
Sub Type Detached
Listing Status Sold
Purchase Type For Sale
Square Footage 2,380 sqft
Price per Sqft $147
Subdivision None Available
MLS Listing ID 1004121355
Sold Date 03/02/18
Style Colonial
Bedrooms 3
Full Baths 1
Half Baths 1
HOA Y/N N
Abv Grd Liv Area 2,380
Originating Board TREND
Year Built 1984
Annual Tax Amount $4,276
Tax Year 2017
Lot Size 9,840 Sqft
Acres 0.23
Lot Dimensions 80
Property Description
Located close to the charming Village of West Point, you will instantly feel at home as you drive up to this meticulously maintained home. Well manicured lawn and gardens greet you and invite you take a tour. Inside you find a move in ready, turnkey property with hardwood floors and neutral colors throughout the first floor. Sizeable living room is large enough to currently hold an office space and furniture to relax. The dining room with chair rail has easy access to the ample eat in kitchen. Appliances include a side by side refrigerator, self cleaning cook top range, built in microwave, and disposal. A large pantry takes care of those big pots and extra staples that need to be tucked away. The ceramic tile back splash, hardwood floors and nice views to rear yard make this a pleasant spot to prepare meals and entertain. The eat in area overlooks a very large family room with hardwood flooring, recessed lighting and an exit door to deck. The deck is made of maintenance free materials and gives one an expansive view of the fenced rear yard which includes a shed, paver patio and play set. The very updated powder room completes this first level. The second floor has master suite which includes large dressing /vanity area and huge walk in closet with closet maid system shelving plus access to hall bath. The hall bath is a show piece with a marble tile tub surround with rain forest shower head and 2 built in shelves, upgraded raised vanity with modern one piece sink and counter top and upgraded fixtures. The two bedrooms each have great closet space and ceiling fans. Continue to lower level from kitchen area and find a finished recreation room plus a study/office/playroom. Located in Gwynedd Square Elementary School boundaries this home has been very well maintained with newer windows throughout, newer roof and expanded driveway. Converted to economical gas heat the utilities are very low. Make your appointment quickly, you will not be disappointed.
Location
State PA
County Montgomery
Area Upper Gwynedd Twp (10656)
Zoning VPR
Rooms
Other Rooms Living Room, Dining Room, Primary Bedroom, Bedroom 2, Kitchen, Family Room, Bedroom 1, Other, Attic
Basement Full
Interior
Interior Features Butlers Pantry, Ceiling Fan(s), Kitchen - Eat-In
Hot Water Propane
Heating Gas
Cooling Central A/C
Flooring Wood, Fully Carpeted, Tile/Brick
Equipment Oven - Self Cleaning, Dishwasher, Disposal, Built-In Microwave
Fireplace N
Window Features Replacement
Appliance Oven - Self Cleaning, Dishwasher, Disposal, Built-In Microwave
Heat Source Natural Gas
Laundry Basement
Exterior
Exterior Feature Deck(s), Patio(s)
Fence Other
Waterfront N
Water Access N
Accessibility None
Porch Deck(s), Patio(s)
Parking Type Driveway
Garage N
Building
Story 2
Foundation Concrete Perimeter
Sewer Public Sewer
Water Well
Architectural Style Colonial
Level or Stories 2
Additional Building Above Grade
New Construction N
Schools
Elementary Schools Gwynedd Square
Middle Schools Penndale
High Schools North Penn Senior
School District North Penn
Others
Senior Community No
Tax ID 56-00-04447-006
Ownership Fee Simple
Read Less Info
Want to know what your home might be worth? Contact us for a FREE valuation!

Our team is ready to help you sell your home for the highest possible price ASAP

Bought with Katelyn E Mathe • Keller Williams Real Estate-Montgomeryville

"My job is to find and attract mastery-based agents to the office, protect the culture, and make sure everyone is happy! "






