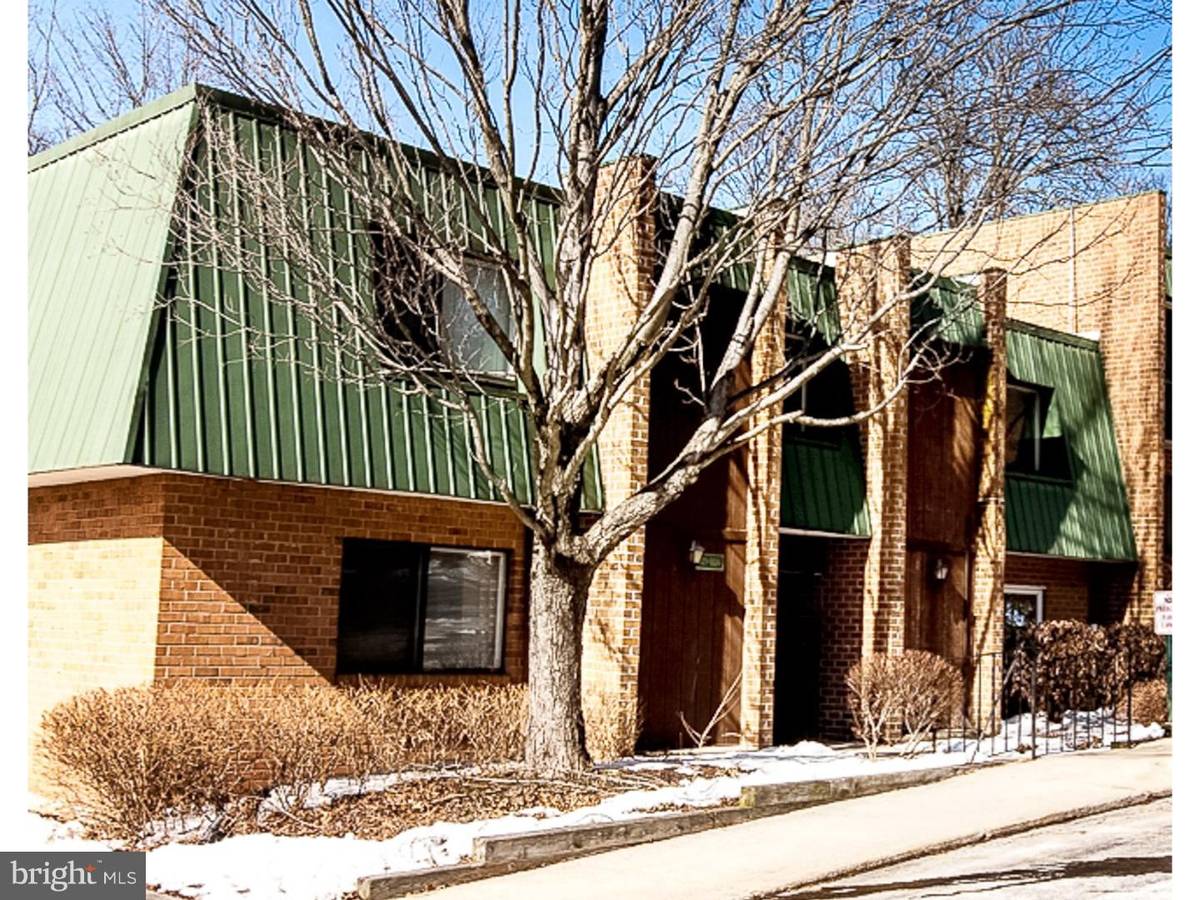$106,000
$105,000
1.0%For more information regarding the value of a property, please contact us for a free consultation.
1 Bed
1 Bath
816 SqFt
SOLD DATE : 03/02/2018
Key Details
Sold Price $106,000
Property Type Single Family Home
Sub Type Unit/Flat/Apartment
Listing Status Sold
Purchase Type For Sale
Square Footage 816 sqft
Price per Sqft $129
Subdivision The Meadows
MLS Listing ID 1004436983
Sold Date 03/02/18
Style Contemporary
Bedrooms 1
Full Baths 1
HOA Fees $227/mo
HOA Y/N N
Abv Grd Liv Area 816
Originating Board TREND
Year Built 1973
Annual Tax Amount $1,688
Tax Year 2017
Lot Size 816 Sqft
Acres 0.02
Lot Dimensions 1X1
Property Description
Welcome Home! Spacious 1 bedroom, plus den, second floor unit located in The Meadows community offers easy living and a great location. The large living room is bright and airy, and features sliding door to private covered patio. Features of the kitchen include gas cooking, dishwasher, disposal and plenty of cabinet and counter space. The main bedroom is very roomy and offers a huge walk-in closet with washer/dryer. The den and is perfect for a home office or extra bedroom. Full bath is enhanced with glass door tub enclosure. Association fee includes trash, pool, playground, water, snow removal, lawn and exterior building maintenance. Super convenient location! Minutes to Route 422 and shopping and dining in downtown Phoenixville. Close to Providence Town Center, Philadelphia Premium Outlets and King of Prussia. Also close to the Schuylkill River Trail for hiking and biking. Call and schedule an appointment today!
Location
State PA
County Montgomery
Area Upper Providence Twp (10661)
Zoning R4
Direction East
Rooms
Other Rooms Living Room, Dining Room, Primary Bedroom, Kitchen, Other
Interior
Hot Water Natural Gas
Heating Gas
Cooling Central A/C
Equipment Built-In Range, Dishwasher, Disposal
Fireplace N
Appliance Built-In Range, Dishwasher, Disposal
Heat Source Natural Gas
Laundry Main Floor
Exterior
Amenities Available Swimming Pool, Tot Lots/Playground
Waterfront N
Water Access N
Accessibility None
Parking Type Parking Lot
Garage N
Building
Story 1
Sewer Public Sewer
Water Public
Architectural Style Contemporary
Level or Stories 1
Additional Building Above Grade
New Construction N
Schools
School District Spring-Ford Area
Others
HOA Fee Include Pool(s),Common Area Maintenance,Ext Bldg Maint,Lawn Maintenance,Snow Removal,Trash,Water,Sewer
Senior Community No
Tax ID 61-00-01662-392
Ownership Condominium
Read Less Info
Want to know what your home might be worth? Contact us for a FREE valuation!

Our team is ready to help you sell your home for the highest possible price ASAP

Bought with Lou Ann Allen • United Real Estate

"My job is to find and attract mastery-based agents to the office, protect the culture, and make sure everyone is happy! "






