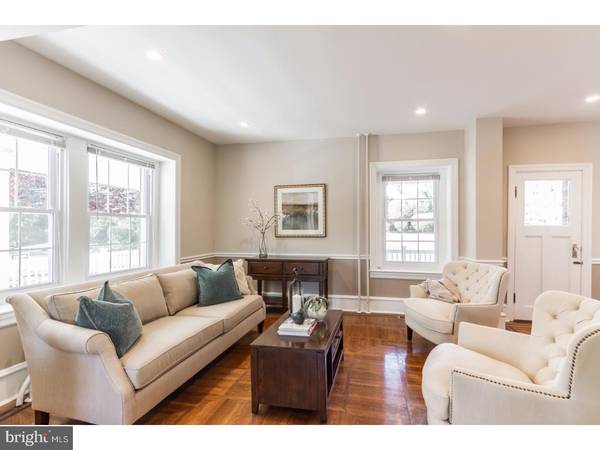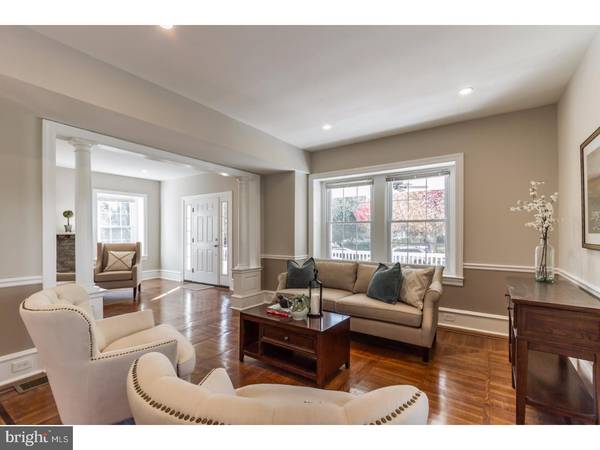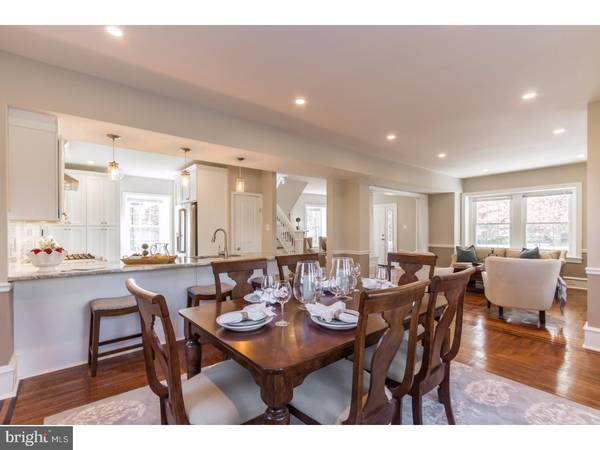$675,000
$675,000
For more information regarding the value of a property, please contact us for a free consultation.
5 Beds
4 Baths
2,228 SqFt
SOLD DATE : 03/05/2018
Key Details
Sold Price $675,000
Property Type Single Family Home
Sub Type Detached
Listing Status Sold
Purchase Type For Sale
Square Footage 2,228 sqft
Price per Sqft $302
Subdivision None Available
MLS Listing ID 1004183725
Sold Date 03/05/18
Style Colonial
Bedrooms 5
Full Baths 3
Half Baths 1
HOA Y/N N
Abv Grd Liv Area 2,228
Originating Board TREND
Year Built 1900
Annual Tax Amount $7,370
Tax Year 2018
Lot Size 0.272 Acres
Acres 0.27
Lot Dimensions 83
Property Description
Sparkling updates to this gorgeous 1900's colonial home create a perfect marriage of old and new. Covered front porch, stone exterior, hardwood floors with ribbon inlay, stained glass windows flanking the front door, custom wood millwork throughout, and FIVE bedrooms are some of the preserved details in this like-new home. Enter the wrap-around front porch into a gorgeous sitting room with stone fireplace centerpiece. Threshold flanked with decorative pillars leads into a large living space with recessed lights, gleaming original hardwood floors, decorative chair rail and lots of natural light. Open space leads to dining room with three panel bay window and porch access. Breakfast bar entrance to kitchen has attractive pendant lighting. Kitchen has all the bells and whistles. Granite counters, stainless steel appliances, floor to ceiling cabinetry, subway tile backsplash and pantry storage make this kitchen shine. Hallway leads back to mudroom with built in desk area and first floor powder room with access to the side of the house. Upstairs bedrooms feature wall-to-wall carpet, lighted ceiling fans, and tons of natural light. 2nd floor master has full bathroom with double sink, vanity storage, and stall shower with glass doors and ceramic tile surround. 2 additional large bedrooms and a full hall bath with tub completes this level. 3rd floor suite has another full en-suite bathroom with stall shower. An additional 5th bedroom can be found on this level. Large backyard is flanked with private driveway and one car detached garage. Set on a corner lot on a tree lined street, this home is located in the ideal spot, between SEPTA's regional rail and light rail and convenient to all the main line shops and restaurants. Near schools, libraries and St. Joe's University. Two miles to I-76 and connections to center city Philadelphia and all major roads.
Location
State PA
County Montgomery
Area Lower Merion Twp (10640)
Zoning R4
Rooms
Other Rooms Living Room, Dining Room, Primary Bedroom, Bedroom 2, Bedroom 3, Kitchen, Family Room, Bedroom 1, Laundry, Other
Basement Full, Unfinished, Outside Entrance
Interior
Interior Features Kitchen - Island, Butlers Pantry
Hot Water Electric
Heating Gas, Radiant
Cooling Central A/C
Flooring Wood, Fully Carpeted, Tile/Brick
Fireplaces Number 1
Fireplaces Type Stone
Equipment Oven - Wall, Energy Efficient Appliances, Built-In Microwave
Fireplace Y
Window Features Replacement
Appliance Oven - Wall, Energy Efficient Appliances, Built-In Microwave
Heat Source Natural Gas
Laundry Main Floor
Exterior
Exterior Feature Porch(es)
Garage Spaces 2.0
Waterfront N
Water Access N
Roof Type Pitched,Shingle
Accessibility None
Porch Porch(es)
Parking Type On Street, Detached Garage
Total Parking Spaces 2
Garage Y
Building
Lot Description Corner, Front Yard, Rear Yard, SideYard(s)
Story 2
Sewer Public Sewer
Water Public
Architectural Style Colonial
Level or Stories 2
Additional Building Above Grade
New Construction N
Schools
High Schools Lower Merion
School District Lower Merion
Others
Senior Community No
Tax ID 40-00-34720-007
Ownership Fee Simple
Read Less Info
Want to know what your home might be worth? Contact us for a FREE valuation!

Our team is ready to help you sell your home for the highest possible price ASAP

Bought with Donna May Bond • Long & Foster Real Estate, Inc.

"My job is to find and attract mastery-based agents to the office, protect the culture, and make sure everyone is happy! "






