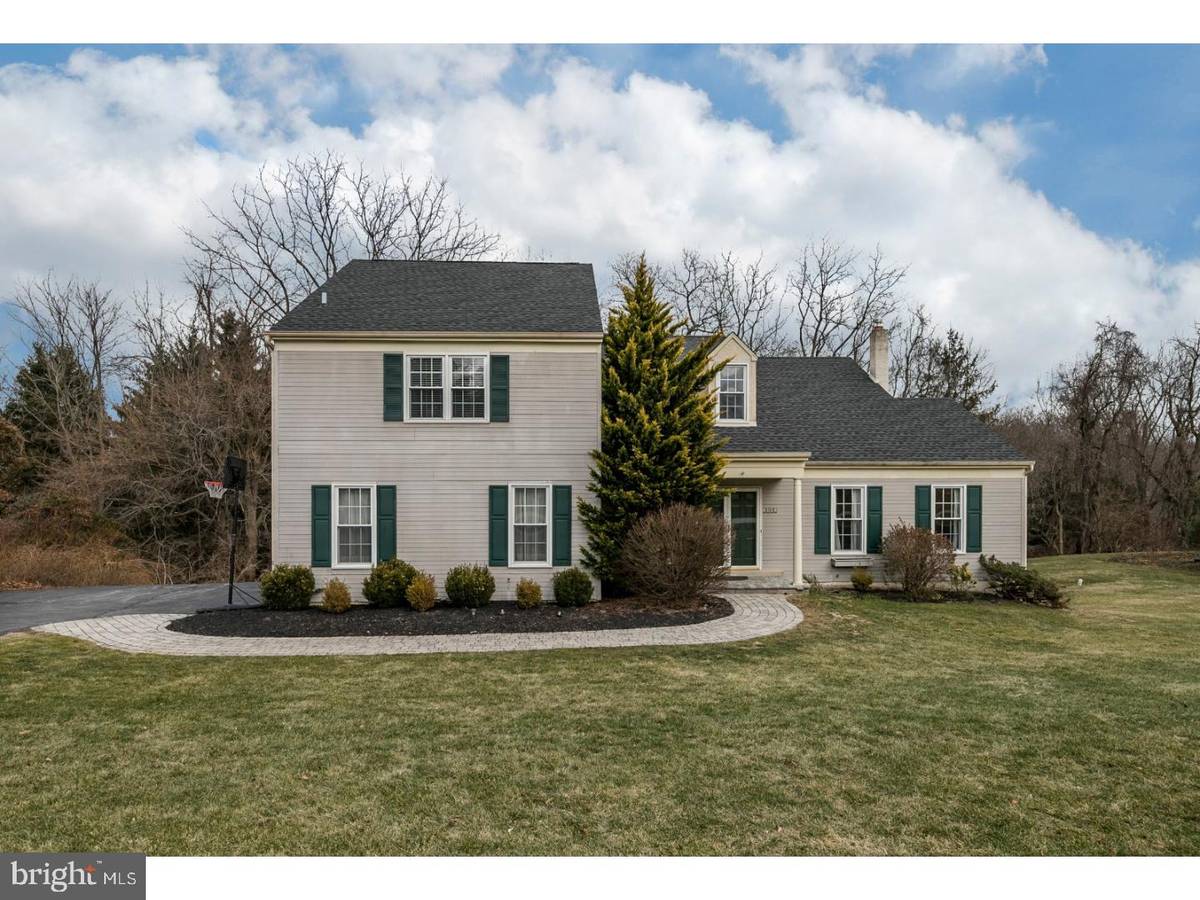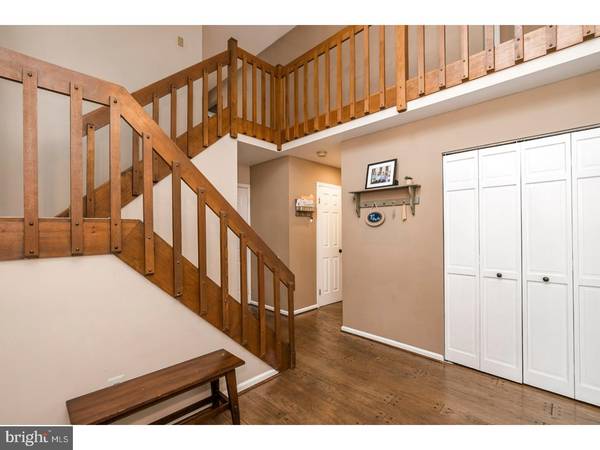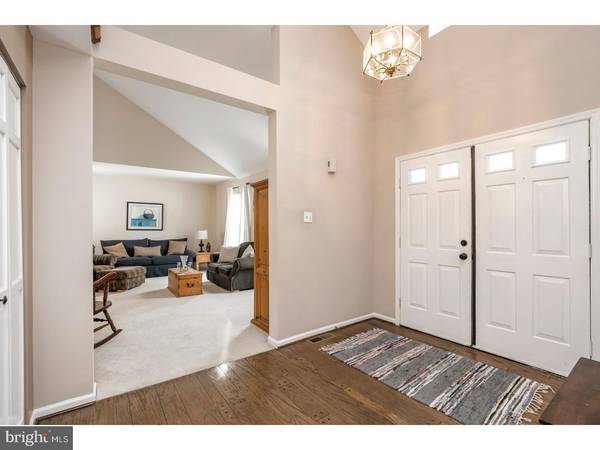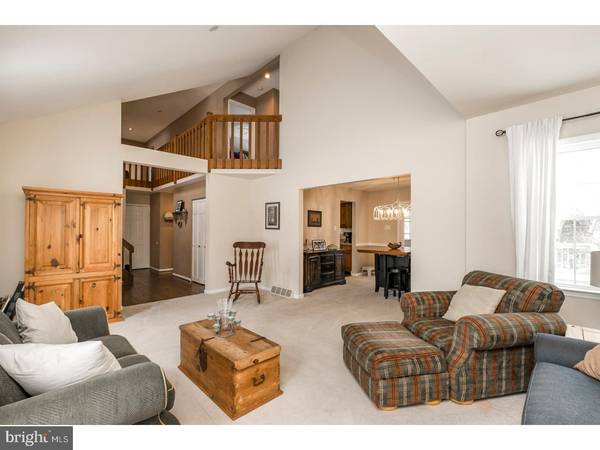$475,000
$469,900
1.1%For more information regarding the value of a property, please contact us for a free consultation.
5 Beds
3 Baths
2,746 SqFt
SOLD DATE : 03/08/2018
Key Details
Sold Price $475,000
Property Type Single Family Home
Sub Type Detached
Listing Status Sold
Purchase Type For Sale
Square Footage 2,746 sqft
Price per Sqft $172
Subdivision Westmount
MLS Listing ID 1004505397
Sold Date 03/08/18
Style Traditional
Bedrooms 5
Full Baths 2
Half Baths 1
HOA Y/N N
Abv Grd Liv Area 2,746
Originating Board TREND
Year Built 1985
Annual Tax Amount $5,964
Tax Year 2018
Lot Size 0.420 Acres
Acres 0.42
Lot Dimensions 0X0
Property Description
This Westmount classic is ideally sited on a .42 acre lot in the heart of Westtown. It's a quick jaunt to Oakbourne Mansion Park and West Chester University; 5 minutes to West Chester Borough with all the restaurants and shops we love; and easy access to Rt202. A pavered walkway and covered front porch provide a welcoming entrance to the home. Past the double door entry into the foyer with random width pegged floors, vaulted ceiling, and open staircase with gallery overlook upstairs. Adjacent is a large living room with vaulted ceiling and a formal dining room with French doors to a delightful screened in porch with skylights and steps to the backyard. There's a well appointed kitchen with wood laminate floors, stainless appliances, solid surface countertops and a sunny breakfast room with skylights, double windows and slider to the screened in porch. All this opens onto a large fireside family room with wood stove. A powder room, convenient laundry room and access to the two car garage round off the first floor. Upstairs, the quiet master bedroom has a French door entry and features lots of natural light, a walk-in closet, another large closet with shelving and a private en suite with dual vanity with granite countertop, walk in shower and separate water closet. There are 4 secondary bedrooms serviced by a hall bath with double vanity. Don't miss the downstairs! The basement was newly finished with two large rooms to include a game room, two large picture windows as well as sliding doors to the patio which bring in tons of daylight. You know how it is when you get that feeling . . . this is it!
Location
State PA
County Chester
Area Westtown Twp (10367)
Zoning R2
Rooms
Other Rooms Living Room, Dining Room, Primary Bedroom, Bedroom 2, Bedroom 3, Kitchen, Family Room, Bedroom 1, Laundry, Other
Basement Full
Interior
Interior Features Primary Bath(s), Skylight(s), Ceiling Fan(s), Stall Shower, Dining Area
Hot Water Natural Gas
Heating Gas, Electric, Forced Air, Baseboard
Cooling Central A/C, Wall Unit
Flooring Wood, Fully Carpeted
Fireplaces Number 1
Equipment Commercial Range, Dishwasher, Refrigerator, Disposal
Fireplace Y
Appliance Commercial Range, Dishwasher, Refrigerator, Disposal
Heat Source Natural Gas, Electric
Laundry Main Floor
Exterior
Exterior Feature Deck(s), Patio(s), Porch(es)
Parking Features Garage Door Opener
Garage Spaces 2.0
Utilities Available Cable TV
Water Access N
Roof Type Pitched,Shingle
Accessibility None
Porch Deck(s), Patio(s), Porch(es)
Attached Garage 2
Total Parking Spaces 2
Garage Y
Building
Lot Description Front Yard, Rear Yard, SideYard(s)
Story 1.5
Sewer Public Sewer
Water Public
Architectural Style Traditional
Level or Stories 1.5
Additional Building Above Grade
Structure Type Cathedral Ceilings,High
New Construction N
Schools
Elementary Schools Westtown-Thornbury
Middle Schools Stetson
High Schools West Chester Bayard Rustin
School District West Chester Area
Others
Senior Community No
Tax ID 67-01 -0004.8100
Ownership Fee Simple
Read Less Info
Want to know what your home might be worth? Contact us for a FREE valuation!

Our team is ready to help you sell your home for the highest possible price ASAP

Bought with Caitlin Manzo • Coldwell Banker Realty
"My job is to find and attract mastery-based agents to the office, protect the culture, and make sure everyone is happy! "






