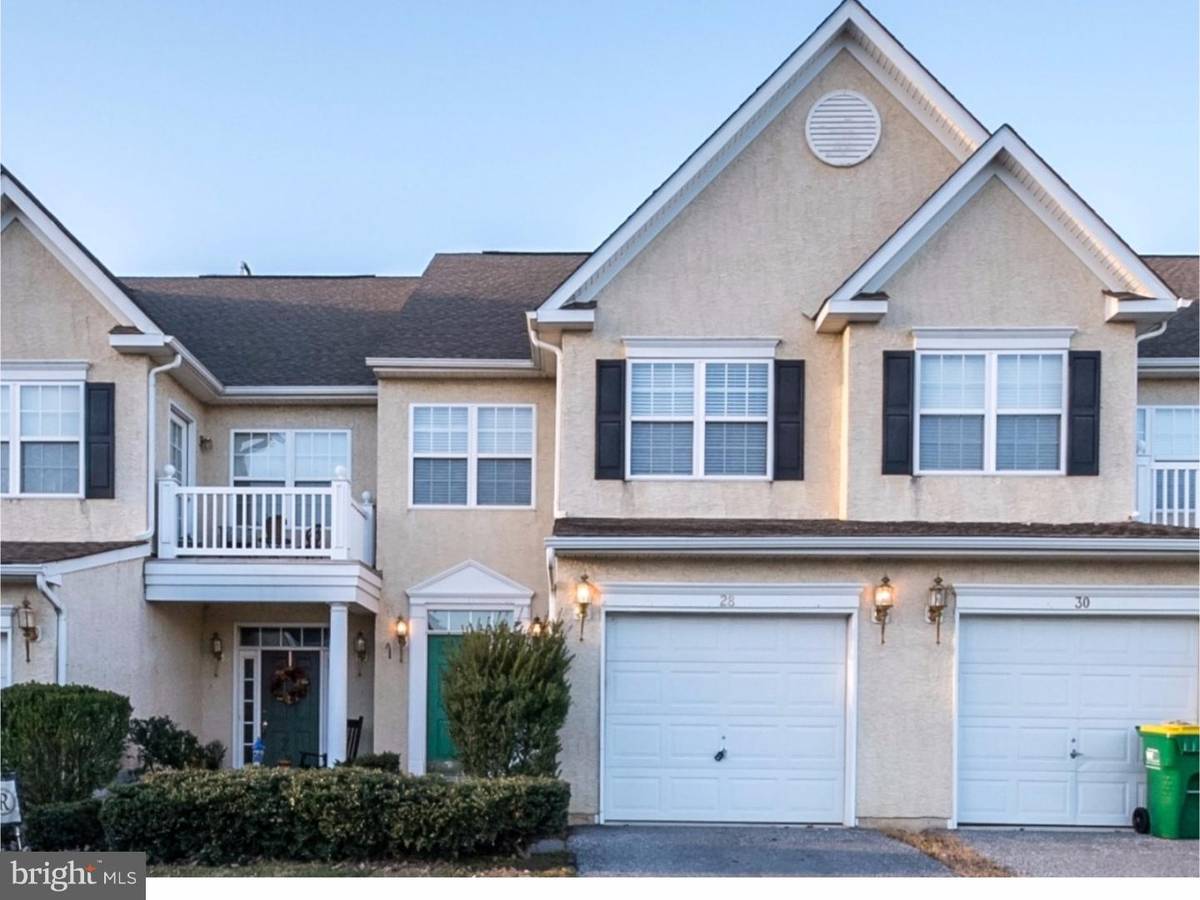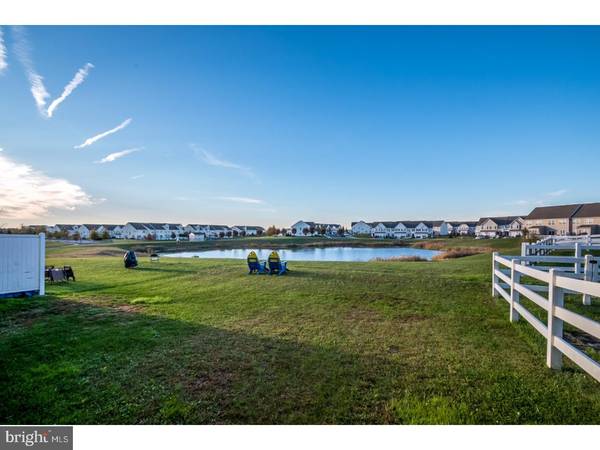$210,000
$212,000
0.9%For more information regarding the value of a property, please contact us for a free consultation.
3 Beds
3 Baths
1,650 SqFt
SOLD DATE : 03/13/2018
Key Details
Sold Price $210,000
Property Type Townhouse
Sub Type Interior Row/Townhouse
Listing Status Sold
Purchase Type For Sale
Square Footage 1,650 sqft
Price per Sqft $127
Subdivision Willow Grove Mill
MLS Listing ID 1004172161
Sold Date 03/13/18
Style Colonial
Bedrooms 3
Full Baths 2
Half Baths 1
HOA Fees $5/ann
HOA Y/N Y
Abv Grd Liv Area 1,650
Originating Board TREND
Year Built 2006
Annual Tax Amount $2,060
Tax Year 2017
Lot Size 2,614 Sqft
Acres 0.06
Lot Dimensions 0X0
Property Description
Stucco Inspection has already been completed with good results! This townhome is in move in condition and is ready for immediate occupancy. Located conveniently to rt. 1 , the home has just been freshly painted as is in great condition! The kitchen features 42 in cabinets, LED recess lights, and a great island for entertaining! Huge open living room with 9ft ceilings and sliding doors open up to a great view with no neighbors directly behind you! Upstairs is a large hallway with a full laundry room (washer & dryer included)! Master bedroom has a full private bathroom and walk-in closet, and there are 2 more ample bedrooms and an additional full bathroom! 1 car garage and Appo. School District with a great feeder pattern make this home a winner! Options are available for qualified buyers to purchase this home for very little out of pocket! USDA available!
Location
State DE
County New Castle
Area South Of The Canal (30907)
Zoning 23R-3
Rooms
Other Rooms Living Room, Dining Room, Primary Bedroom, Bedroom 2, Kitchen, Bedroom 1, Laundry
Interior
Interior Features Primary Bath(s), Kitchen - Island, Dining Area
Hot Water Natural Gas
Heating Gas, Forced Air
Cooling Central A/C
Flooring Fully Carpeted, Vinyl
Equipment Disposal
Fireplace N
Appliance Disposal
Heat Source Natural Gas
Laundry Upper Floor
Exterior
Garage Spaces 3.0
Waterfront N
Water Access N
Roof Type Shingle
Accessibility None
Parking Type Attached Garage
Attached Garage 1
Total Parking Spaces 3
Garage Y
Building
Story 2
Sewer Public Sewer
Water Public
Architectural Style Colonial
Level or Stories 2
Additional Building Above Grade
New Construction N
Schools
Elementary Schools Brick Mill
Middle Schools Louis L. Redding
High Schools Middletown
School District Appoquinimink
Others
Senior Community No
Tax ID 23-034.00-288
Ownership Fee Simple
Acceptable Financing Conventional, VA, FHA 203(b), USDA
Listing Terms Conventional, VA, FHA 203(b), USDA
Financing Conventional,VA,FHA 203(b),USDA
Read Less Info
Want to know what your home might be worth? Contact us for a FREE valuation!

Our team is ready to help you sell your home for the highest possible price ASAP

Bought with Michael N Ngome • Empower Real Estate, LLC

"My job is to find and attract mastery-based agents to the office, protect the culture, and make sure everyone is happy! "






