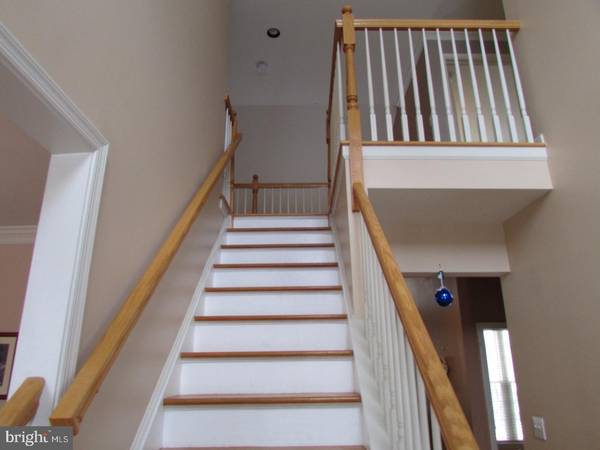$415,000
$429,900
3.5%For more information regarding the value of a property, please contact us for a free consultation.
4 Beds
3 Baths
2,603 SqFt
SOLD DATE : 03/09/2018
Key Details
Sold Price $415,000
Property Type Single Family Home
Sub Type Detached
Listing Status Sold
Purchase Type For Sale
Square Footage 2,603 sqft
Price per Sqft $159
Subdivision The Orchards
MLS Listing ID 1004308433
Sold Date 03/09/18
Style Colonial
Bedrooms 4
Full Baths 2
Half Baths 1
HOA Y/N N
Abv Grd Liv Area 2,603
Originating Board TREND
Year Built 2001
Annual Tax Amount $7,773
Tax Year 2018
Lot Size 10,710 Sqft
Acres 0.25
Lot Dimensions 85X123
Property Description
Welcome to this incredibly well-maintained home in beautiful Dublin area. Enter into a spacious foyer with high ceilings, newer hardwood floors on entire main level, custom window treatments and fresh paint throughout. Flanking the foyer is a dining room on one side and a flexible, bright space that can be used as reading room, living room, music room or play room. Centerpiece of first floor is a great room that flows into a brand new kitchen, with granite counter tops and stainless appliances. Off the kitchen is a powder room, two-car garage (with a new insulated door), an office/extra room and laundry. Sliding doors lead from the kitchen to an expansive deck with hot tub, overlooking green space backyard. Upstairs, there are 4 spacious bedrooms. The master has a seating area, large walk-in closet and a brand new beautifully tiled en suite, with an inviting soaking tub, double sinks and tiled stall shower. The hall bath is also new. The finished basement offers four separate spaces, currently set up as a gaming area, TV area, fitness center and pool table/custom built bar area? the ultimate man-cave. This home is a move-in ready. A must see. HOME WARRANTY INCLUDED if under agreement by Jan 10, 2018
Location
State PA
County Bucks
Area Dublin Boro (10110)
Zoning R1
Rooms
Other Rooms Living Room, Dining Room, Primary Bedroom, Bedroom 2, Bedroom 3, Kitchen, Family Room, Bedroom 1, Laundry, Other, Attic
Basement Full, Fully Finished
Interior
Interior Features Primary Bath(s), Butlers Pantry, Kitchen - Eat-In
Hot Water Electric
Heating Propane, Forced Air
Cooling Central A/C
Flooring Wood, Fully Carpeted, Tile/Brick
Fireplaces Number 1
Fireplaces Type Stone, Gas/Propane
Equipment Built-In Range, Oven - Self Cleaning, Dishwasher, Disposal, Energy Efficient Appliances, Built-In Microwave
Fireplace Y
Appliance Built-In Range, Oven - Self Cleaning, Dishwasher, Disposal, Energy Efficient Appliances, Built-In Microwave
Heat Source Bottled Gas/Propane
Laundry Main Floor
Exterior
Exterior Feature Deck(s)
Garage Garage Door Opener
Garage Spaces 5.0
Utilities Available Cable TV
Waterfront N
Water Access N
Roof Type Pitched,Shingle
Accessibility None
Porch Deck(s)
Parking Type Other
Total Parking Spaces 5
Garage N
Building
Story 2
Sewer Public Sewer
Water Public
Architectural Style Colonial
Level or Stories 2
Additional Building Above Grade
Structure Type Cathedral Ceilings
New Construction N
Schools
Elementary Schools Bedminster
Middle Schools Pennridge North
High Schools Pennridge
School District Pennridge
Others
Senior Community No
Tax ID 10-001-009
Ownership Fee Simple
Acceptable Financing Conventional, VA, FHA 203(k), FHA 203(b), USDA
Listing Terms Conventional, VA, FHA 203(k), FHA 203(b), USDA
Financing Conventional,VA,FHA 203(k),FHA 203(b),USDA
Read Less Info
Want to know what your home might be worth? Contact us for a FREE valuation!

Our team is ready to help you sell your home for the highest possible price ASAP

Bought with Charles A. Kowalski III • Homestarr Realty

"My job is to find and attract mastery-based agents to the office, protect the culture, and make sure everyone is happy! "






