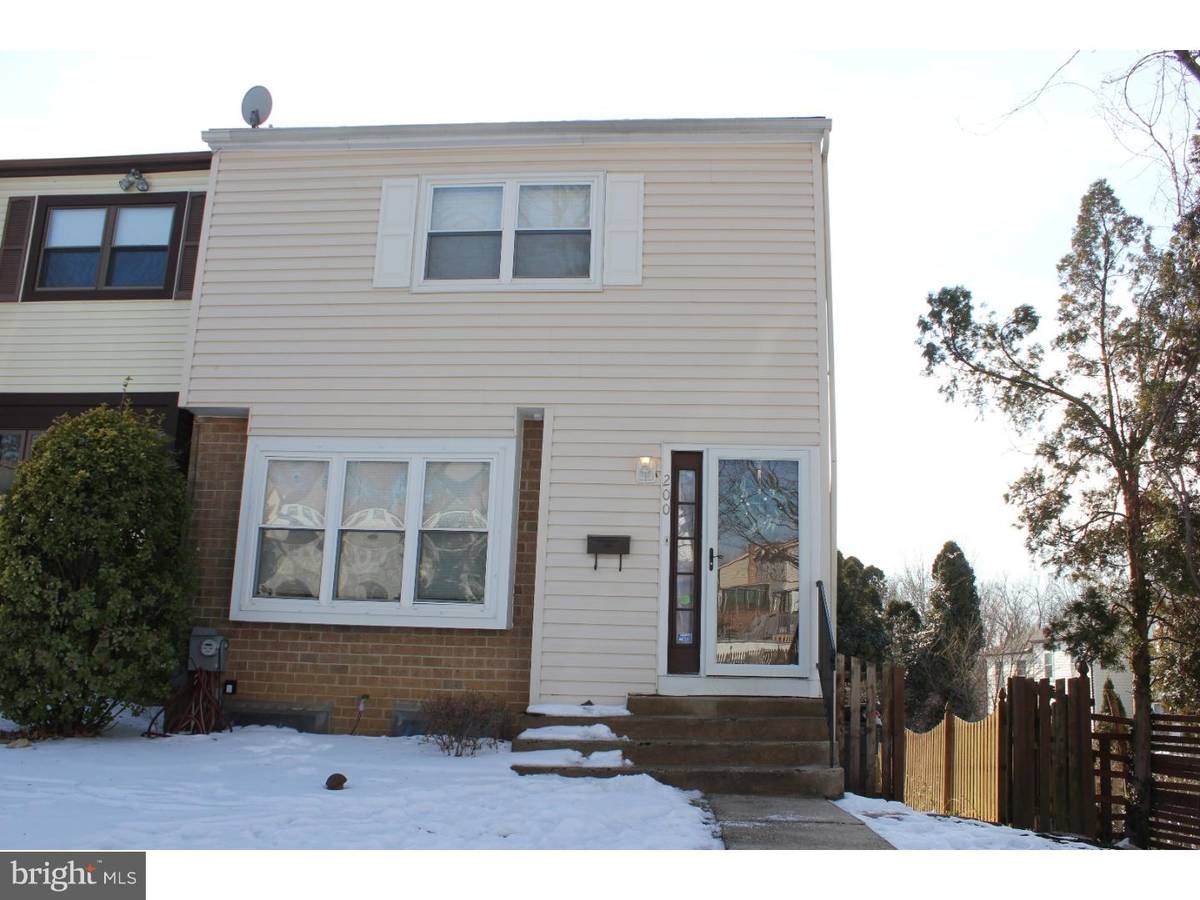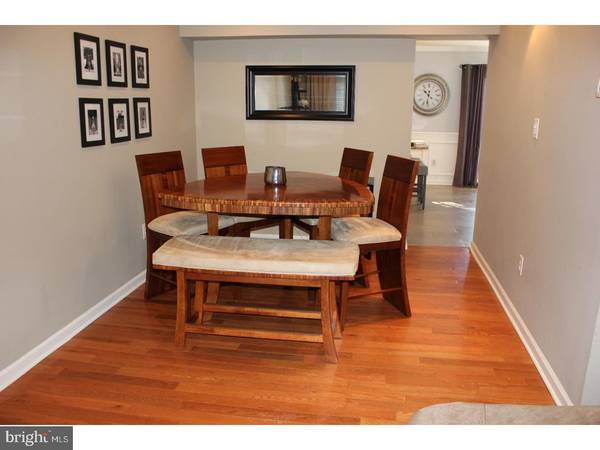$319,000
$319,000
For more information regarding the value of a property, please contact us for a free consultation.
3 Beds
3 Baths
1,469 SqFt
SOLD DATE : 03/13/2018
Key Details
Sold Price $319,000
Property Type Townhouse
Sub Type Interior Row/Townhouse
Listing Status Sold
Purchase Type For Sale
Square Footage 1,469 sqft
Price per Sqft $217
Subdivision Lafayette Green
MLS Listing ID 1004437593
Sold Date 03/13/18
Style Colonial
Bedrooms 3
Full Baths 2
Half Baths 1
HOA Y/N N
Abv Grd Liv Area 1,469
Originating Board TREND
Year Built 1976
Annual Tax Amount $3,141
Tax Year 2017
Lot Size 3,120 Sqft
Acres 0.07
Lot Dimensions 23
Property Description
This Is It! Move right into this 3 Bedroom 2.5 Bath End Unit in Lafayette Green. No HOA Fees. Everything has been done for you. Updated Kitchen, Bathrooms, and Basement. Fresh Paint and new carpets. Hardwood Floors in the Living Room, Dining Room and Foyer/Hallway. Walk into the open Living Room & Dining Room with Hardwood Floors. The Kitchen has been remodeled with Tile Flooring, Kitchen Island, New Cabinets, Stainless Steel Appliances, Recessed Lighting, and Granite Counter Tops. The Kitchen opens into the Family Room which has plenty of natural light and Sliders to the spacious Deck. Upstairs, the Master Bedroom is very large and has two nice size closets and a Master Bath with Stall Shower and Tile throughout. The 2nd full Bath has a tub surround and Tile Floors. The other two bedrooms are generous sizes and have good closet space. The Laundry area completes the 2nd Floor. The Finished Basement is an entertainers dream and boasts a large Rec Room with a Granite Top Bar area and Stone Accent Wall. There is access to the One-Car Garage and a Walk-out Door to the back of the house. Enjoy warmer weather on your large deck. Great School District. Close to Philadelphia, King of Prussia, Chestnut Hill, Manayunk, and Conshohocken. Easy access to the Turnpike, Routes 476, 202, and 309. Plenty of shopping and dining available in the area. Call to make your appointment today! Carpet to be replaced in the 2nd & 3rd Bedrooms.
Location
State PA
County Montgomery
Area Whitemarsh Twp (10665)
Zoning APTHR
Rooms
Other Rooms Living Room, Dining Room, Primary Bedroom, Bedroom 2, Kitchen, Family Room, Bedroom 1, Other
Basement Full, Outside Entrance
Interior
Interior Features Primary Bath(s), Kitchen - Island, Breakfast Area
Hot Water Electric
Heating Electric
Cooling Central A/C
Fireplace N
Heat Source Electric
Laundry Upper Floor
Exterior
Exterior Feature Deck(s)
Garage Inside Access
Garage Spaces 3.0
Waterfront N
Water Access N
Accessibility None
Porch Deck(s)
Parking Type Attached Garage, Other
Attached Garage 1
Total Parking Spaces 3
Garage Y
Building
Story 2
Sewer Public Sewer
Water Public
Architectural Style Colonial
Level or Stories 2
Additional Building Above Grade
New Construction N
Schools
Middle Schools Colonial
High Schools Plymouth Whitemarsh
School District Colonial
Others
Senior Community No
Tax ID 65-00-00890-008
Ownership Fee Simple
Read Less Info
Want to know what your home might be worth? Contact us for a FREE valuation!

Our team is ready to help you sell your home for the highest possible price ASAP

Bought with Ashley Bobst • Keller Williams Real Estate -Exton

"My job is to find and attract mastery-based agents to the office, protect the culture, and make sure everyone is happy! "






