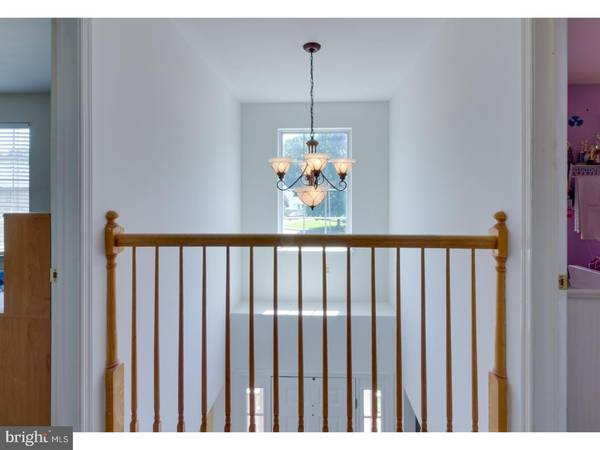$335,000
$344,000
2.6%For more information regarding the value of a property, please contact us for a free consultation.
4 Beds
3 Baths
1,933 SqFt
SOLD DATE : 03/16/2018
Key Details
Sold Price $335,000
Property Type Single Family Home
Sub Type Detached
Listing Status Sold
Purchase Type For Sale
Square Footage 1,933 sqft
Price per Sqft $173
Subdivision Highland Ridge
MLS Listing ID 1001207413
Sold Date 03/16/18
Style Colonial
Bedrooms 4
Full Baths 3
HOA Y/N N
Abv Grd Liv Area 1,933
Originating Board TREND
Year Built 1998
Annual Tax Amount $8,780
Tax Year 2017
Lot Size 0.354 Acres
Acres 0.35
Lot Dimensions 110X140
Property Description
This home shows pride of ownership! A well maintained corner lot home in desirable Highland Ridge, sits within a cul-de-sac. Open foyer with formal dining room. Gorgeous kitchen with beautiful cabinetry and granite counter-tops, great for entertaining. The main floor in-law suite allows privacy and convenience. The over sized converted garage with separate entrance has endless opportunities and can be used as a man cave, diva lounge, office or playroom. The upstairs has three spacious bedrooms. The Master Suite includes a master bath and walk-in closet. Welcome to your backyard oasis with an in-ground pool, deck and patio furniture. The roof was recently replaced and has a 50 year transferable warranty. The HVAC system and Water Heater are newer. With convenient access to Route 206, Interstate 295, NJ Turnpike, McGuire/Ft. Dix, Columbus Market, major roads, shopping and restaurants. There is nothing for you to do but unpack your bags and enjoy your new home. 100% Financing Available via USDA/VA qualified applicants!
Location
State NJ
County Burlington
Area Mount Holly Twp (20323)
Zoning R1
Rooms
Other Rooms Living Room, Dining Room, Primary Bedroom, Bedroom 2, Bedroom 3, Kitchen, Family Room, Bedroom 1, In-Law/auPair/Suite, Laundry, Attic
Basement Full, Unfinished
Interior
Interior Features Primary Bath(s), Butlers Pantry, Skylight(s), Ceiling Fan(s), Attic/House Fan, Sprinkler System, Dining Area
Hot Water Natural Gas
Heating Electric, Energy Star Heating System, Programmable Thermostat
Cooling Central A/C
Flooring Fully Carpeted, Tile/Brick
Fireplaces Number 1
Equipment Oven - Self Cleaning, Dishwasher, Refrigerator
Fireplace Y
Window Features Bay/Bow
Appliance Oven - Self Cleaning, Dishwasher, Refrigerator
Heat Source Electric
Laundry Basement
Exterior
Exterior Feature Deck(s), Porch(es)
Fence Other
Pool In Ground
Utilities Available Cable TV
Waterfront N
Water Access N
Roof Type Pitched,Shingle
Accessibility None
Porch Deck(s), Porch(es)
Parking Type None
Garage N
Building
Lot Description Corner, Cul-de-sac, Open, Front Yard, Rear Yard, SideYard(s)
Story 2
Sewer Public Sewer
Water Public
Architectural Style Colonial
Level or Stories 2
Additional Building Above Grade
Structure Type 9'+ Ceilings
New Construction N
Schools
Elementary Schools John Brainerd School
Middle Schools F W Holbein School
School District Mount Holly Township Public Schools
Others
Senior Community No
Tax ID 23-00094-00057 14
Ownership Fee Simple
Acceptable Financing Conventional, VA, FHA 203(b), USDA
Listing Terms Conventional, VA, FHA 203(b), USDA
Financing Conventional,VA,FHA 203(b),USDA
Read Less Info
Want to know what your home might be worth? Contact us for a FREE valuation!

Our team is ready to help you sell your home for the highest possible price ASAP

Bought with Frank Cawley • Weichert Realtors - Moorestown

"My job is to find and attract mastery-based agents to the office, protect the culture, and make sure everyone is happy! "






