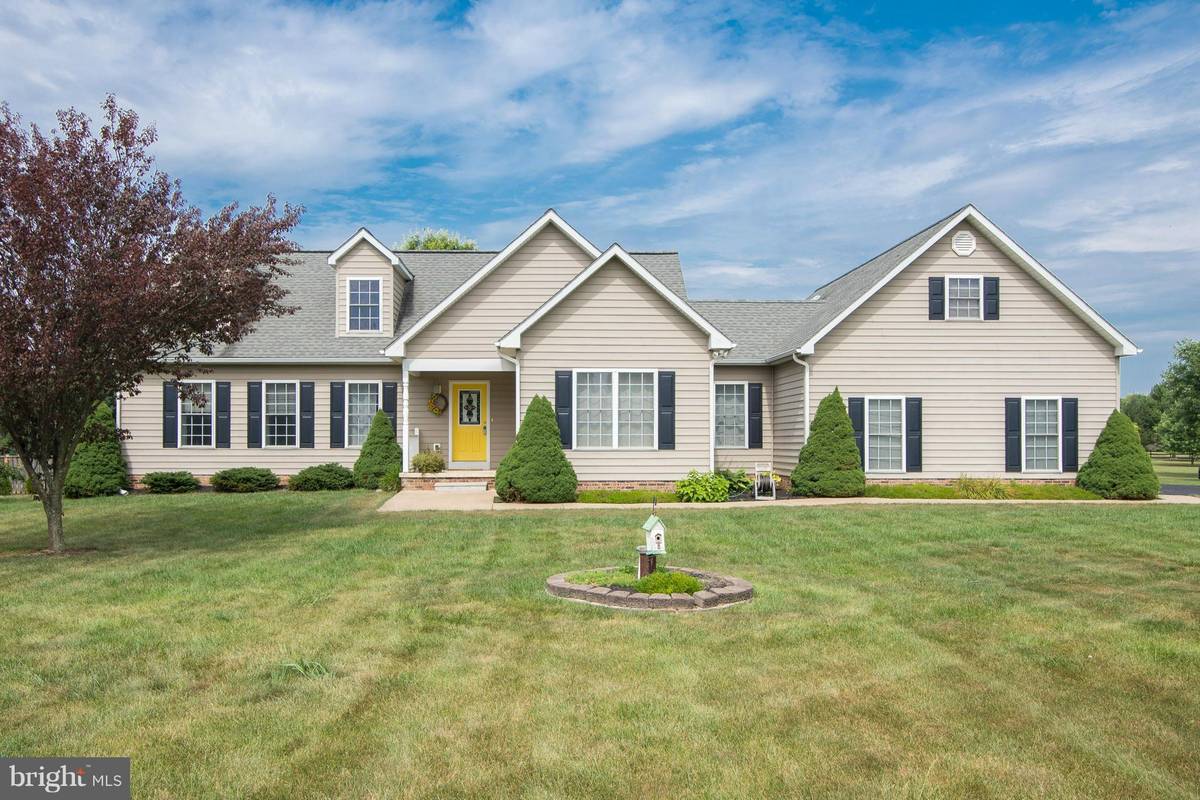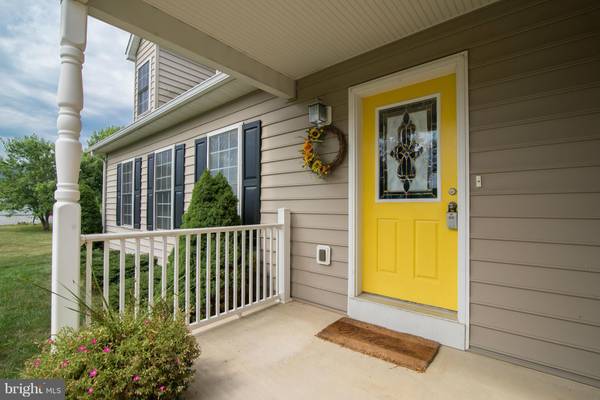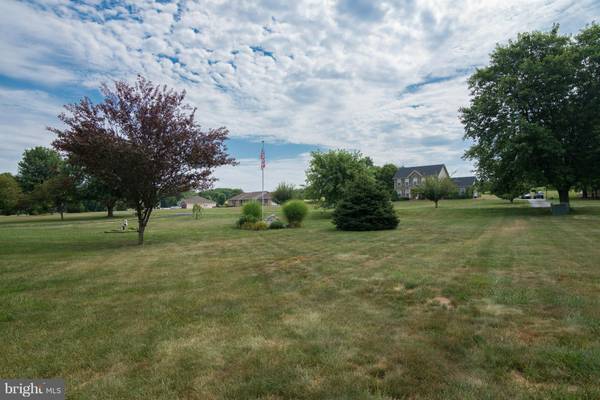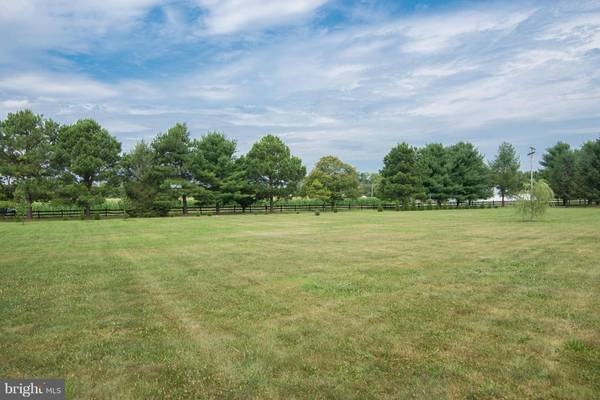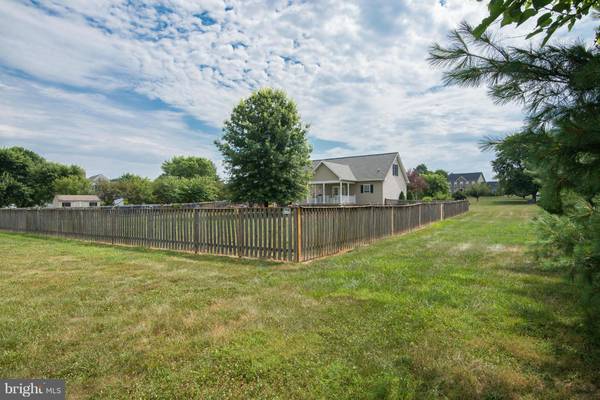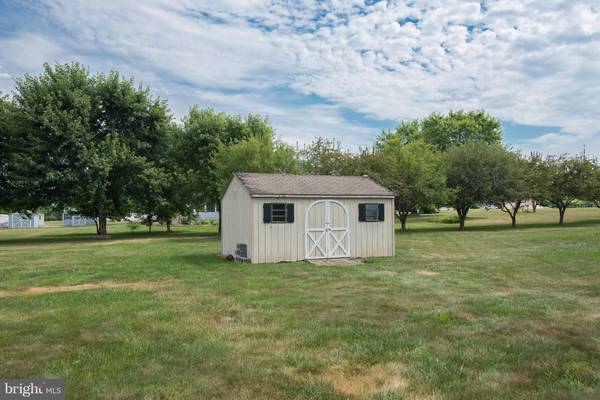$289,500
$300,000
3.5%For more information regarding the value of a property, please contact us for a free consultation.
3 Beds
3 Baths
2,200 SqFt
SOLD DATE : 11/01/2016
Key Details
Sold Price $289,500
Property Type Single Family Home
Sub Type Detached
Listing Status Sold
Purchase Type For Sale
Square Footage 2,200 sqft
Price per Sqft $131
Subdivision Swan Dale Farms
MLS Listing ID 1000571425
Sold Date 11/01/16
Style Colonial
Bedrooms 3
Full Baths 2
Half Baths 1
HOA Fees $16/ann
HOA Y/N Y
Abv Grd Liv Area 2,200
Originating Board MRIS
Year Built 2001
Annual Tax Amount $1,666
Tax Year 2015
Lot Size 2.270 Acres
Acres 2.27
Property Description
Beautiful Cape Cod on over 2-1/4 Acres with fencing. 3 Bedrooms, 2 1/2 baths with a full basement and 3 car garage + shed. Sought after Swan Dale Farms subdivision is a rural setting but minutes from I81, Maryland, shopping and restaurants. Enjoy the view from your covered back porch or the spacious and well maintained interior with many upgrades - this home is ready for you to move right in.
Location
State WV
County Berkeley
Zoning 101
Rooms
Other Rooms Living Room, Dining Room, Primary Bedroom, Bedroom 2, Bedroom 3, Kitchen, Foyer, Breakfast Room, Laundry
Basement Connecting Stairway, Unfinished
Main Level Bedrooms 1
Interior
Interior Features Breakfast Area, Dining Area, Kitchen - Gourmet, Wood Floors, Entry Level Bedroom, Floor Plan - Traditional
Hot Water Electric
Heating Baseboard
Cooling Central A/C, Zoned
Fireplaces Number 1
Fireplaces Type Gas/Propane, Fireplace - Glass Doors
Equipment Dishwasher, Icemaker, Microwave, Oven/Range - Electric, Refrigerator, Water Conditioner - Owned, Water Heater
Fireplace Y
Appliance Dishwasher, Icemaker, Microwave, Oven/Range - Electric, Refrigerator, Water Conditioner - Owned, Water Heater
Heat Source Electric
Exterior
Exterior Feature Porch(es)
Parking Features Garage Door Opener, Garage - Side Entry
Fence Other, Rear, Partially
View Y/N Y
Water Access N
View Pasture
Roof Type Asphalt
Street Surface Paved
Accessibility None
Porch Porch(es)
Garage N
Private Pool N
Building
Lot Description Landscaping, Open
Story 3+
Sewer Septic Exists
Water Well
Architectural Style Colonial
Level or Stories 3+
Additional Building Above Grade
New Construction N
Schools
Elementary Schools Opequon
Middle Schools Martinsburg S
High Schools Spring Mills
School District Berkeley County Schools
Others
HOA Fee Include Road Maintenance,Snow Removal
Senior Community No
Tax ID 020812E000100000000
Ownership Fee Simple
Special Listing Condition Standard
Read Less Info
Want to know what your home might be worth? Contact us for a FREE valuation!

Our team is ready to help you sell your home for the highest possible price ASAP

Bought with Jennifer D Whitehead • Coldwell Banker Premier
"My job is to find and attract mastery-based agents to the office, protect the culture, and make sure everyone is happy! "

