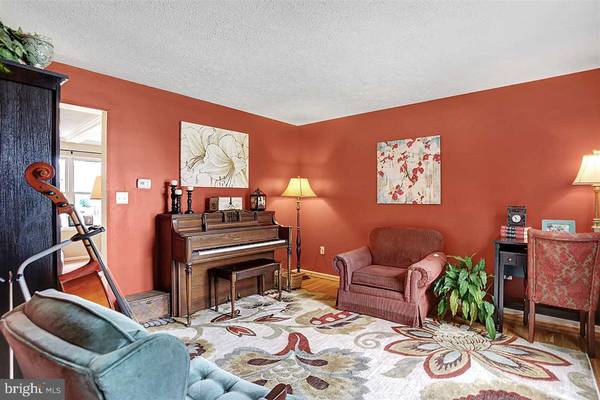$280,000
$279,900
For more information regarding the value of a property, please contact us for a free consultation.
4 Beds
3 Baths
2,518 SqFt
SOLD DATE : 10/25/2016
Key Details
Sold Price $280,000
Property Type Single Family Home
Sub Type Detached
Listing Status Sold
Purchase Type For Sale
Square Footage 2,518 sqft
Price per Sqft $111
Subdivision Canterbury Estates
MLS Listing ID 1003219253
Sold Date 10/25/16
Style Traditional
Bedrooms 4
Full Baths 2
Half Baths 1
HOA Y/N N
Abv Grd Liv Area 1,918
Originating Board GHAR
Year Built 1997
Annual Tax Amount $4,262
Tax Year 2017
Lot Size 0.290 Acres
Acres 0.29
Property Description
Exceptional open flr plan in highly sought after Canterbury Estates! Charming front porch, spacious level yard w/gorgeous landscape, deck & wrought iron fence. Souring 2-sty entry w/hrdwd flrs on 1st floor. Eat-in kit w/center island, tile, smoothtop range & double bowl sink opens to spacious FR w/tray ceiling. Mstr suite w/WIC & private bath w/double bowl vanity. Newer roof & HVAC. 1st flr laund, 2 car garage. Finished LL w/600sqft of living space & abundance of storage. Convenient location & Mburg schls!
Location
State PA
County Cumberland
Area Upper Allen Twp (14442)
Rooms
Other Rooms Dining Room, Primary Bedroom, Bedroom 2, Bedroom 3, Bedroom 4, Bedroom 5, Kitchen, Game Room, Den, Foyer, Bedroom 1, Laundry, Loft, Other
Basement Poured Concrete, Full, Interior Access, Sump Pump
Interior
Interior Features Breakfast Area, Kitchen - Country, Kitchen - Eat-In, Formal/Separate Dining Room
Heating Forced Air, Hot Water
Cooling Central A/C
Equipment Dishwasher, Disposal, Oven/Range - Electric
Fireplace N
Appliance Dishwasher, Disposal, Oven/Range - Electric
Exterior
Exterior Feature Deck(s)
Garage Garage Door Opener
Garage Spaces 2.0
Utilities Available Cable TV Available
Waterfront N
Water Access N
Roof Type Fiberglass,Asphalt
Porch Deck(s)
Total Parking Spaces 2
Garage Y
Building
Lot Description Cleared, Level
Story 2
Water Public
Architectural Style Traditional
Level or Stories 2
Additional Building Above Grade, Below Grade
New Construction N
Schools
Elementary Schools Upper Allen
Middle Schools Mechanicsburg
High Schools Mechanicsburg Area
School District Mechanicsburg Area
Others
Tax ID 42292458089
Ownership Other
SqFt Source Estimated
Security Features Smoke Detector
Acceptable Financing Conventional, VA, FHA, Cash
Listing Terms Conventional, VA, FHA, Cash
Financing Conventional,VA,FHA,Cash
Special Listing Condition Standard
Read Less Info
Want to know what your home might be worth? Contact us for a FREE valuation!

Our team is ready to help you sell your home for the highest possible price ASAP

Bought with JORDAN COLLIER • Coldwell Banker Residential Brokerage-Harrisburg

"My job is to find and attract mastery-based agents to the office, protect the culture, and make sure everyone is happy! "






