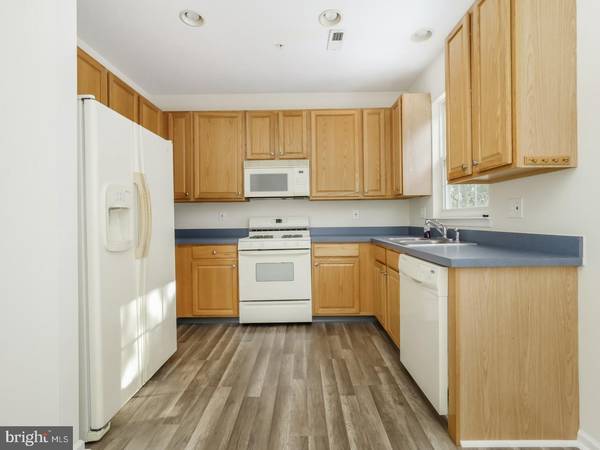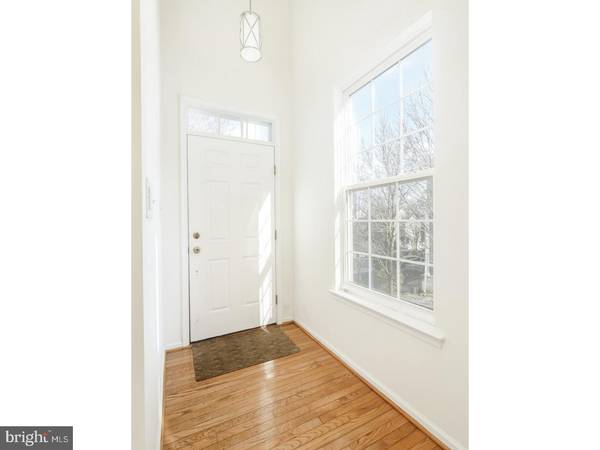$263,500
$269,000
2.0%For more information regarding the value of a property, please contact us for a free consultation.
3 Beds
3 Baths
1,752 SqFt
SOLD DATE : 03/26/2018
Key Details
Sold Price $263,500
Property Type Townhouse
Sub Type Interior Row/Townhouse
Listing Status Sold
Purchase Type For Sale
Square Footage 1,752 sqft
Price per Sqft $150
Subdivision Garrison Greene
MLS Listing ID 1005918671
Sold Date 03/26/18
Style Colonial
Bedrooms 3
Full Baths 2
Half Baths 1
HOA Fees $200/mo
HOA Y/N Y
Abv Grd Liv Area 1,752
Originating Board TREND
Year Built 2002
Annual Tax Amount $4,024
Tax Year 2017
Lot Size 2,439 Sqft
Acres 0.06
Property Description
This quiet community that borders the Fort Washington State Park and offers convenient access to the turnpike and route 309 is also in close proximity to many golf courses, and Ambler's diverse shopping and restaurants. 481 Fort Hill Circle is a three-bedroom end-unit townhome that offers three levels of living space and is move-in ready. The main level fills with natural light as the living room with vaulted ceiling opens to a bank of windows, recessed lighting and a gas fireplace for a warming element. A large eat-in kitchen gives the chef a sunny space to prepare daily meals and offers access to the deck via sliding glass doors that brings in the tree-lined view. There is also a powder room on this level. Upstairs hosts three bedrooms and two full baths. The master suite boasts a lighted ceiling fan, walk-in closet and an ensuite bath with wide step in shower enclosure with seat and by-pass glass doors. Bedrooms two and three are nicely sized, have great light, double closets and share the common full bath. An enclosed laundry area on the bedroom level will ensure a regular task is simplified. The finished lower level is a wide open space with high hat lighting that is an ideal space for gaming, fitness or creating a movie zone. There is extra storage here too and access to the garage. Outdoor living will be enjoyed on a large deck with privacy fencing. Exterior HOA maintenance includes: gutters, roof and siding. This is a home that provides a great location close to commuter routes and a plethora of recreational opportunities and the quality Colonial School District. Call today to schedule your private showing.
Location
State PA
County Montgomery
Area Whitemarsh Twp (10665)
Zoning APTHR
Rooms
Other Rooms Living Room, Primary Bedroom, Bedroom 2, Kitchen, Bedroom 1
Basement Full, Fully Finished
Interior
Interior Features Ceiling Fan(s), Sprinkler System, Kitchen - Eat-In
Hot Water Electric
Heating Gas, Electric, Forced Air
Cooling Central A/C
Flooring Wood, Fully Carpeted, Tile/Brick
Fireplaces Number 1
Equipment Disposal
Fireplace Y
Appliance Disposal
Heat Source Natural Gas, Electric
Laundry Upper Floor
Exterior
Exterior Feature Deck(s)
Garage Inside Access, Garage Door Opener
Garage Spaces 3.0
Waterfront N
Water Access N
Accessibility None
Porch Deck(s)
Parking Type Driveway, Attached Garage, Other
Attached Garage 1
Total Parking Spaces 3
Garage Y
Building
Story 3+
Sewer Public Sewer
Water Public
Architectural Style Colonial
Level or Stories 3+
Additional Building Above Grade
Structure Type 9'+ Ceilings
New Construction N
Schools
School District Colonial
Others
HOA Fee Include Common Area Maintenance,Ext Bldg Maint,Lawn Maintenance,Snow Removal,Trash
Senior Community No
Tax ID 65-00-03995-944
Ownership Fee Simple
Read Less Info
Want to know what your home might be worth? Contact us for a FREE valuation!

Our team is ready to help you sell your home for the highest possible price ASAP

Bought with Jennifer I Bassett • Keller Williams Real Estate -Exton

"My job is to find and attract mastery-based agents to the office, protect the culture, and make sure everyone is happy! "






