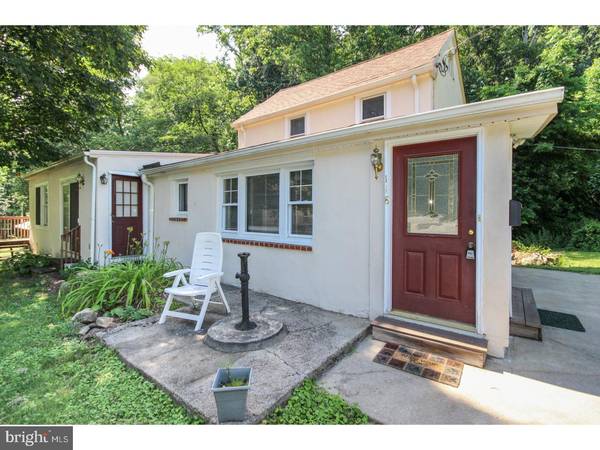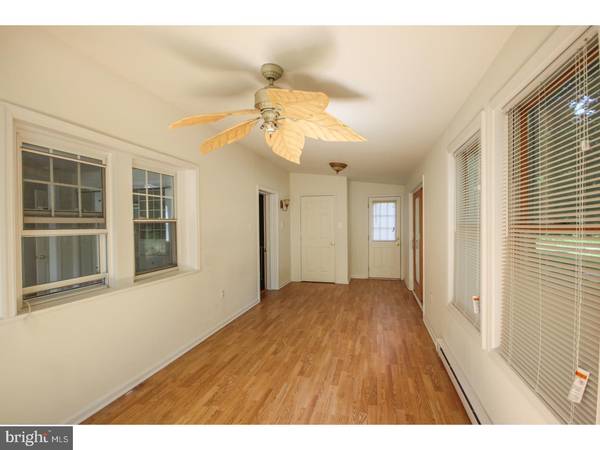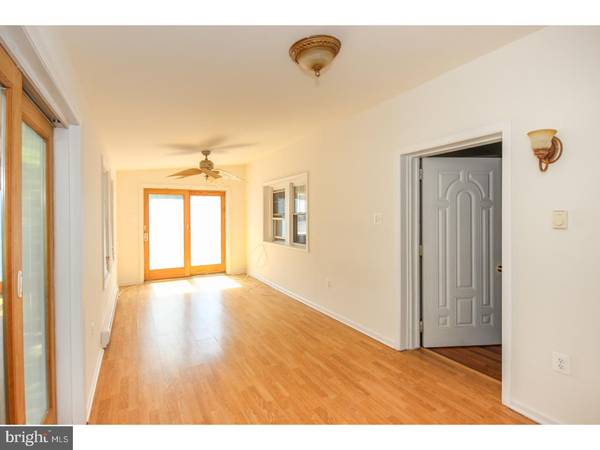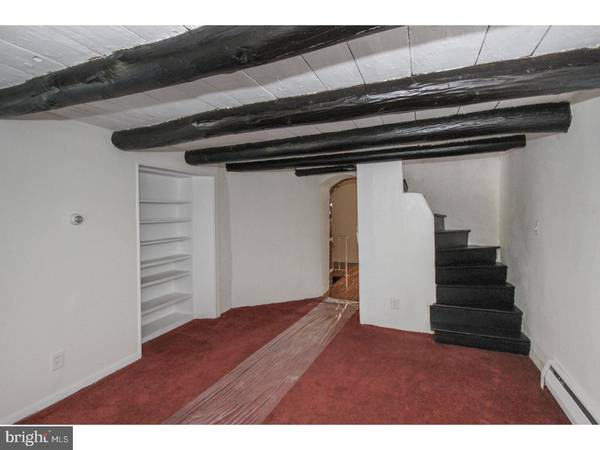$230,000
$275,000
16.4%For more information regarding the value of a property, please contact us for a free consultation.
2 Beds
3 Baths
1,480 SqFt
SOLD DATE : 03/28/2018
Key Details
Sold Price $230,000
Property Type Single Family Home
Sub Type Detached
Listing Status Sold
Purchase Type For Sale
Square Footage 1,480 sqft
Price per Sqft $155
Subdivision None Available
MLS Listing ID 1000381781
Sold Date 03/28/18
Style Other
Bedrooms 2
Full Baths 3
HOA Y/N N
Abv Grd Liv Area 1,480
Originating Board TREND
Year Built 1852
Annual Tax Amount $4,713
Tax Year 2018
Lot Size 1.598 Acres
Acres 1.6
Property Description
Looking for something completely different? Do you love history, privacy and older homes filled with unique and old world features but with the modern amenities of today? You must take a look at this property which is a part of Middletown history. Built in 1852, this home is set back on a private lane and shares its country view with a historic church, also built in 1852, and served as a station on the Underground Railroad. The original part of the home features wood beamed ceilings, brick accents and archway, turned staircase and rounded window sills. It has been added onto and upgraded with an Eat-In Kitchen with sliding door access to Deck, Sun Room Porch with ceiling fan, Master Bedroom with private bath and well-built concrete steps leading to a walkout finished Basement. Main Floor provides a Foyer area with washer/dryer and a full Hall Bath, Living Room, Eat-In Kitchen, Sunroom, and a Master Bedroom with Bath. The second floor Loft is open as one Bedroom. The Basement is finished and provides lots of living space and could be a great In-Law Suite with Living Area, Kitchen Area, full Bath and a private entrance.
Location
State PA
County Delaware
Area Middletown Twp (10427)
Zoning RESID
Rooms
Other Rooms Living Room, Primary Bedroom, Kitchen, Family Room, Bedroom 1, Sun/Florida Room, Laundry, Other
Basement Full, Outside Entrance, Fully Finished
Interior
Interior Features Primary Bath(s), Ceiling Fan(s), Kitchen - Eat-In
Hot Water Electric
Heating Hot Water, Steam
Cooling None
Flooring Wood, Fully Carpeted, Vinyl, Tile/Brick
Equipment Built-In Range, Oven - Self Cleaning
Fireplace N
Appliance Built-In Range, Oven - Self Cleaning
Heat Source Oil, Other
Laundry Main Floor
Exterior
Garage Spaces 3.0
Waterfront N
Water Access N
Roof Type Pitched,Shingle
Accessibility None
Parking Type Detached Garage
Total Parking Spaces 3
Garage Y
Building
Lot Description Level, Sloping, Trees/Wooded
Story 2
Sewer Public Sewer
Water Public
Architectural Style Other
Level or Stories 2
Additional Building Above Grade
New Construction N
Schools
Elementary Schools Glenwood
Middle Schools Springton Lake
High Schools Penncrest
School District Rose Tree Media
Others
Senior Community No
Tax ID 27-00-02645-01
Ownership Fee Simple
Read Less Info
Want to know what your home might be worth? Contact us for a FREE valuation!

Our team is ready to help you sell your home for the highest possible price ASAP

Bought with Maureen P Stewart • Long & Foster Real Estate, Inc.

"My job is to find and attract mastery-based agents to the office, protect the culture, and make sure everyone is happy! "






