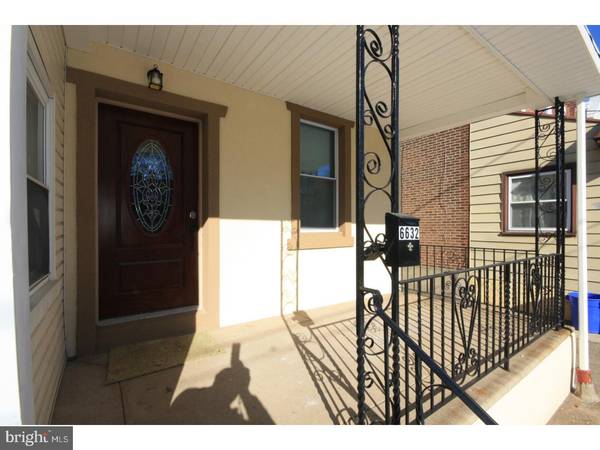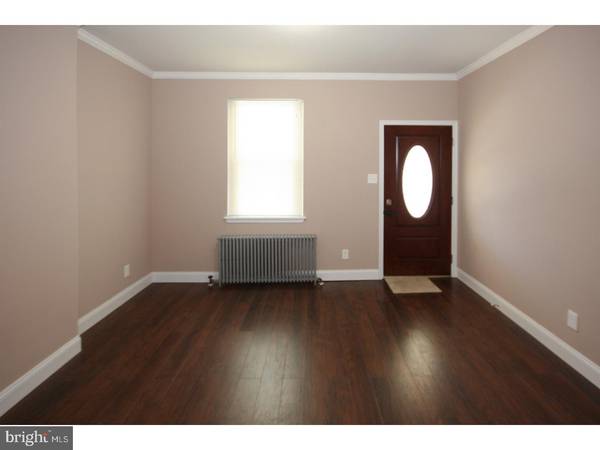$144,900
$144,900
For more information regarding the value of a property, please contact us for a free consultation.
3 Beds
2 Baths
1,140 SqFt
SOLD DATE : 03/30/2018
Key Details
Sold Price $144,900
Property Type Single Family Home
Sub Type Twin/Semi-Detached
Listing Status Sold
Purchase Type For Sale
Square Footage 1,140 sqft
Price per Sqft $127
Subdivision Tacony
MLS Listing ID 1004232427
Sold Date 03/30/18
Style Straight Thru
Bedrooms 3
Full Baths 1
Half Baths 1
HOA Y/N N
Abv Grd Liv Area 1,140
Originating Board TREND
Year Built 1930
Annual Tax Amount $1,415
Tax Year 2017
Lot Size 1,688 Sqft
Acres 0.04
Lot Dimensions 19X90
Property Description
Totally Redone Porch Front Twin in Up and Coming Tacony! 3 Bedrooms, 1 1/2 Baths! Enter through the New Front Door into the Bright and Sunny Living Room with New Flooring. Entertain in the Large Formal Dining Room with turned stairs to 2nd Floor and and entrance to the Finished Basement, both with New Rail and Balusters and New Flooring. Feel like a gourmet chef in this Elegant, New Spacious Eat In Kitchen with Beautiful White Cabinets, Gray Counter Top; Mosaic Tile Back Splash, Recessed Lighting,Stainless Appliances and Neutral Ceramic Tile Floor. The Laundry Room also with New Ceramic Tile flooring is conveniently located on the main level off the Kitchen along with a new Powder Room and exit to the rear yard. The Finished Basement has the same flooring as the main level in addition to all new sheet rock and recessed lighting. The 2nd Floor contains 3 Bedrooms all with new carpet and doors. The Hall Bath has also been completely redone with Beautiful Ceramic Tile, Vanity, Mirror and Lighting. The front of the house has brand new neutral stucco on main floor porch area. Replacement Window Throughout. The side and rear of the home have been clad in new vinyl siding as well. This home is conveniently located within walking distance of the newly redone Tacony Library as well as shopping. It is also just moments from the Tacony Train Station with trains running to Center City and Trenton, the Tacony Palmyra Bridge to New Jersey and I95 Entrances. Don't miss out on this Amazing Home!!!
Location
State PA
County Philadelphia
Area 19135 (19135)
Zoning RSA3
Rooms
Other Rooms Living Room, Dining Room, Primary Bedroom, Bedroom 2, Kitchen, Family Room, Bedroom 1, Laundry
Basement Full, Fully Finished
Interior
Interior Features Kitchen - Eat-In
Hot Water Natural Gas
Heating Gas
Cooling None
Equipment Dishwasher
Fireplace N
Appliance Dishwasher
Heat Source Natural Gas
Laundry Main Floor
Exterior
Exterior Feature Porch(es)
Waterfront N
Water Access N
Accessibility None
Porch Porch(es)
Parking Type On Street
Garage N
Building
Lot Description Rear Yard
Story 2
Sewer Public Sewer
Water Public
Architectural Style Straight Thru
Level or Stories 2
Additional Building Above Grade
New Construction N
Schools
School District The School District Of Philadelphia
Others
Senior Community No
Tax ID 411207800
Ownership Fee Simple
Acceptable Financing Conventional, VA, FHA 203(b)
Listing Terms Conventional, VA, FHA 203(b)
Financing Conventional,VA,FHA 203(b)
Read Less Info
Want to know what your home might be worth? Contact us for a FREE valuation!

Our team is ready to help you sell your home for the highest possible price ASAP

Bought with Brian Parks • RE/MAX Affiliates

"My job is to find and attract mastery-based agents to the office, protect the culture, and make sure everyone is happy! "






