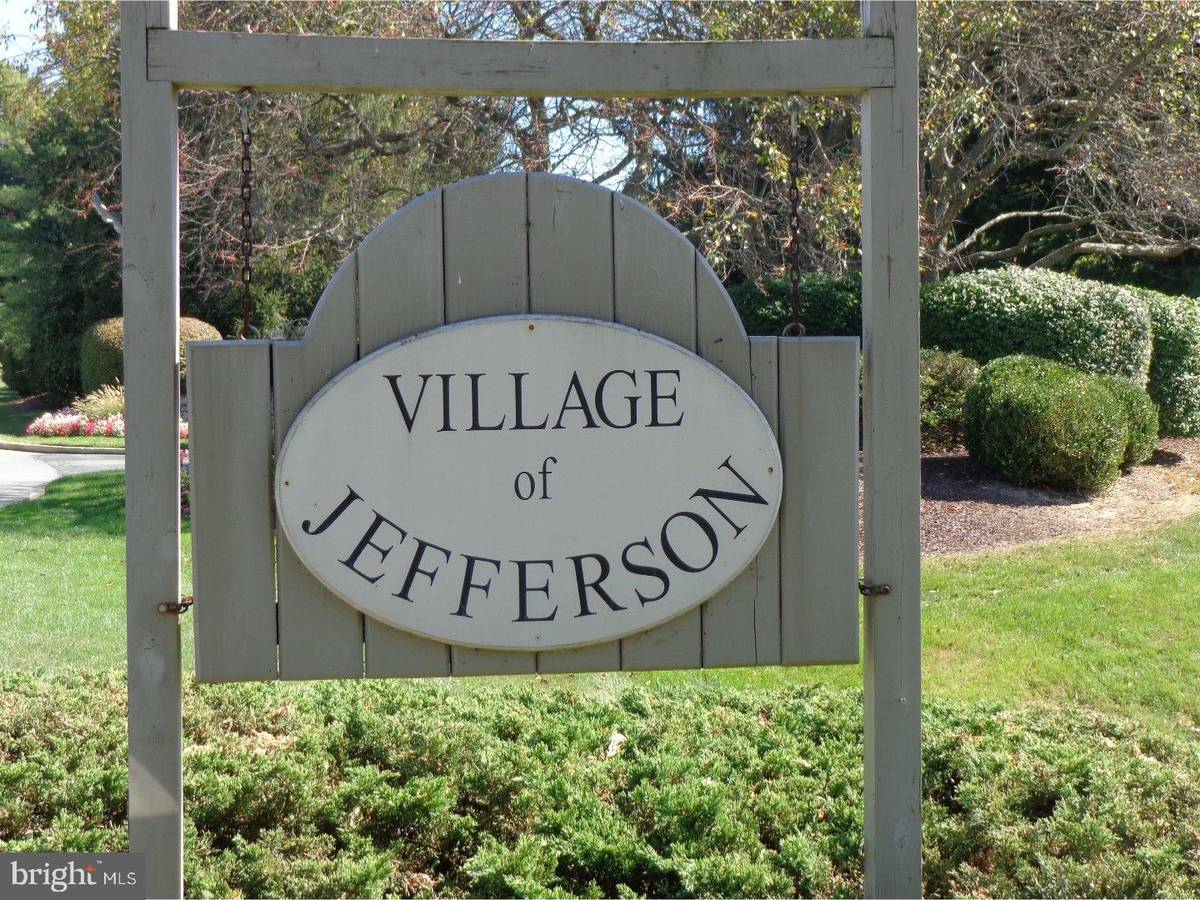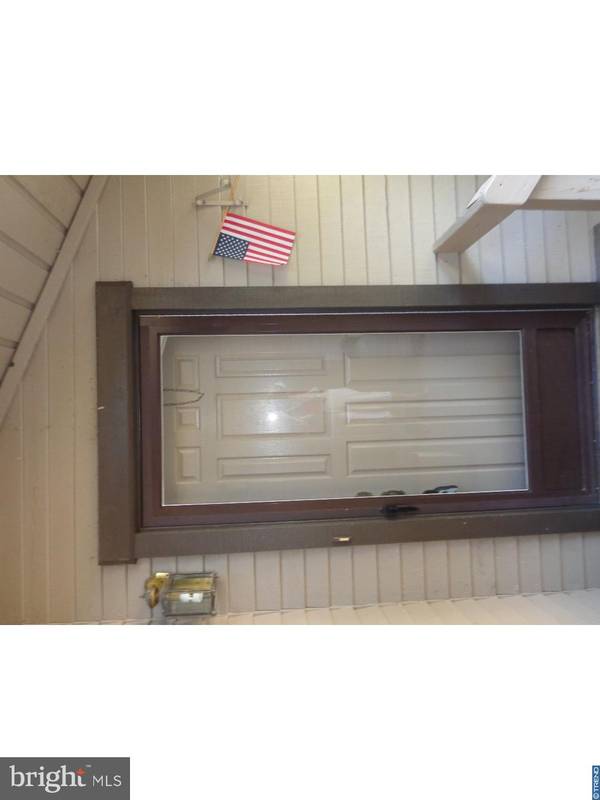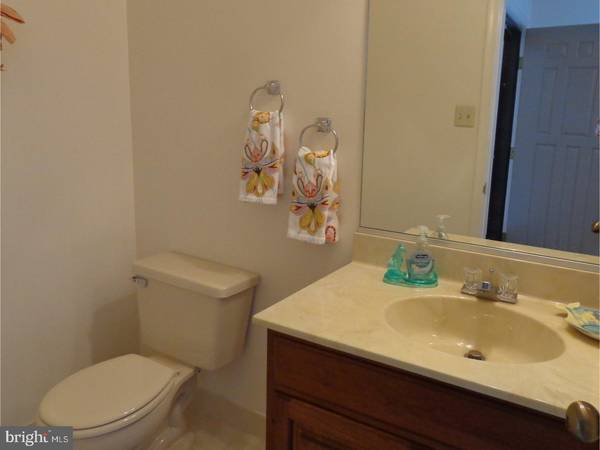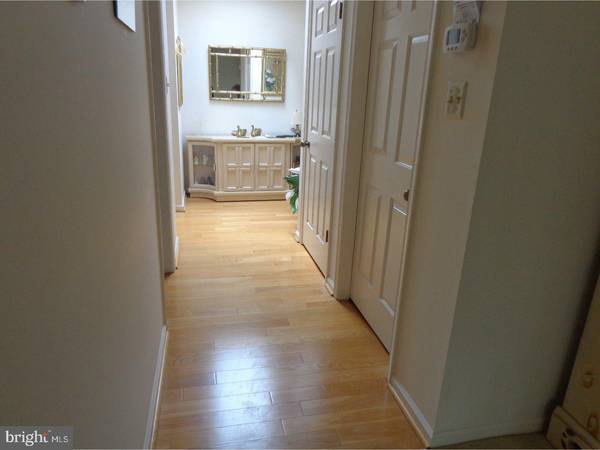$209,000
$219,000
4.6%For more information regarding the value of a property, please contact us for a free consultation.
1 Bed
2 Baths
1,226 SqFt
SOLD DATE : 04/06/2018
Key Details
Sold Price $209,000
Property Type Townhouse
Sub Type Interior Row/Townhouse
Listing Status Sold
Purchase Type For Sale
Square Footage 1,226 sqft
Price per Sqft $170
Subdivision Hersheys Mill
MLS Listing ID 1001229885
Sold Date 04/06/18
Style Contemporary
Bedrooms 1
Full Baths 1
Half Baths 1
HOA Fees $506/qua
HOA Y/N Y
Abv Grd Liv Area 1,226
Originating Board TREND
Year Built 1986
Annual Tax Amount $2,810
Tax Year 2018
Lot Size 1,226 Sqft
Acres 0.03
Lot Dimensions 0X0
Property Description
Sunny spacious floor plan....one bedroom but additional room could be used as a den, or bedroom or most any use. There is a small deck for a bbq. The current owner used this room as a sitting room and sewing room. Upgraded kitchen with cherry cabinets and granite counters. The front door welcomes you with hardwood floors the whole unit is cheerful and bright. Hersheys Mill affords a safe environment with security and guarded gates. It includes the ability for security 24 hours from the unit. The utilities include many things to mention a few water, sewer, cable (and will soon include land line telephone). The social amenities cannot be beat.... heated outdoor pool with picnic area, bocce, paddleball, tennis, shuffleboard, library, table tennis, pool, woodshop, many social clubs. Relax and they take care of the outside maintenance....from cleaning the gutters, to lawn maintenance, snow removal and everything in-between... the life is friendly, easy and gives you lots time to enjoy new friends and find try new hobbies or re-visit the past ones.
Location
State PA
County Chester
Area East Goshen Twp (10353)
Zoning R2
Rooms
Other Rooms Living Room, Dining Room, Primary Bedroom, Kitchen, Other
Interior
Hot Water Electric
Heating Electric
Cooling Central A/C
Fireplaces Number 1
Fireplace Y
Heat Source Electric
Laundry Main Floor
Exterior
Garage Spaces 4.0
Amenities Available Swimming Pool
Waterfront N
Water Access N
Accessibility None
Parking Type Detached Garage
Total Parking Spaces 4
Garage Y
Building
Story 1
Sewer Public Sewer
Water Public
Architectural Style Contemporary
Level or Stories 1
Additional Building Above Grade
New Construction N
Schools
School District West Chester Area
Others
HOA Fee Include Pool(s)
Senior Community No
Tax ID 53-02 -0752
Ownership Fee Simple
Read Less Info
Want to know what your home might be worth? Contact us for a FREE valuation!

Our team is ready to help you sell your home for the highest possible price ASAP

Bought with Dina M DiStefano • RE/MAX Professional Realty

"My job is to find and attract mastery-based agents to the office, protect the culture, and make sure everyone is happy! "






