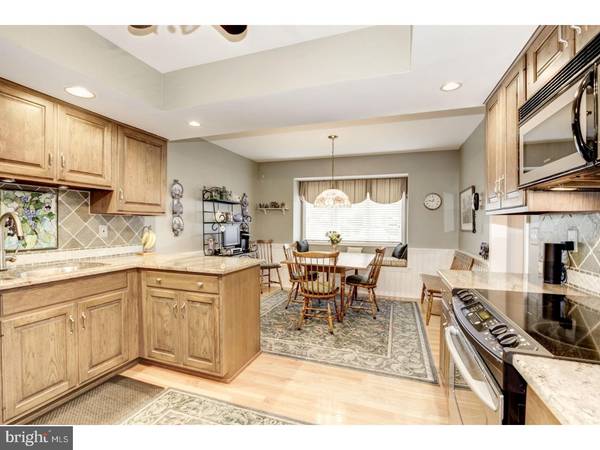$382,000
$389,000
1.8%For more information regarding the value of a property, please contact us for a free consultation.
2 Beds
2 Baths
2,464 SqFt
SOLD DATE : 04/04/2018
Key Details
Sold Price $382,000
Property Type Townhouse
Sub Type Interior Row/Townhouse
Listing Status Sold
Purchase Type For Sale
Square Footage 2,464 sqft
Price per Sqft $155
Subdivision Hersheys Mill
MLS Listing ID 1004290437
Sold Date 04/04/18
Style Ranch/Rambler
Bedrooms 2
Full Baths 2
HOA Fees $523/qua
HOA Y/N Y
Abv Grd Liv Area 2,464
Originating Board TREND
Year Built 1986
Annual Tax Amount $4,250
Tax Year 2017
Lot Size 1,352 Sqft
Acres 0.03
Lot Dimensions FOOTPRINT
Property Description
55+ Hershey's Mill. This home is conveniently Located in Jefferson Village, within walking distance to the Pool, Community Center, Wood Shop and walking trails. Enter the Foyer with natural light from the skylight, coat closet and hardwood floors throughout. Proceed to the Living Room with, cathedral ceiling, wood burning fire place. Enter the Dining Room has trey ceiling, hanging chandelier, crown molding and chair rail. With the open floor plan you have access to the Sunroom Addition from both the living room and dining room. The Sunroom has a whopping total of 12 windows,2 ceiling fans, recessed lighting and a sloped ceiling. Updated Kitchen and appliances with a trey ceiling with recessed lighting, Granite countertops, stainless steel sink and a half, and tiled backsplash. Breakfast room has a triple window with window seat, wainscoting and a hanging chandelier. Proceed down the hallway passed the Laundry room to the master bedroom suite with wall to wall carpeting. Enjoy the triple window with window seat and double closet. Dressing area with a walk-in closet and linen closet and one sink vanity. The adjoining master bathroom has a beautifully updated stall shower with glass doors and tiled floor and surround, tiled floor, whirlpool tub sloped ceiling with 2 skylights and raised vanity. Second bedroom has wall to wall carpeting, and a triple door closet. The adjoining bathroom has a skylight, tile floor, raised vanity with granite vanity top, tub/shower combo with updated tile surround. Descend to the partially finished insulated basement with wall to wall carpets,3 storage areas and dropped ceiling. Plenty of room for an office, and ping pong or pool table. The updated heat pump is a high efficiency model with remaining 10 year warranty, Wifi thermostat and cell phone app for remote access. At settlement, new owner pays a one time capitalization contribution of 2,082 dollars to the HM Master Association and a one time capitalization contribution of 1,569 to the Jefferson Village HOA.
Location
State PA
County Chester
Area East Goshen Twp (10353)
Zoning R2
Rooms
Other Rooms Living Room, Dining Room, Primary Bedroom, Kitchen, Bedroom 1, Laundry, Other
Basement Full
Interior
Interior Features Primary Bath(s), Butlers Pantry, Skylight(s), Ceiling Fan(s), Stall Shower, Dining Area
Hot Water Electric
Heating Heat Pump - Electric BackUp, Forced Air, Baseboard
Cooling Central A/C
Flooring Wood, Fully Carpeted, Tile/Brick
Fireplaces Number 1
Equipment Built-In Range, Oven - Self Cleaning, Dishwasher, Disposal, Built-In Microwave
Fireplace Y
Appliance Built-In Range, Oven - Self Cleaning, Dishwasher, Disposal, Built-In Microwave
Laundry Main Floor
Exterior
Garage Spaces 1.0
Utilities Available Cable TV
Amenities Available Swimming Pool, Tennis Courts
Waterfront N
Water Access N
Accessibility None
Parking Type Detached Garage
Total Parking Spaces 1
Garage Y
Building
Story 1
Sewer Community Septic Tank, Private Septic Tank
Water Public
Architectural Style Ranch/Rambler
Level or Stories 1
Additional Building Above Grade
Structure Type Cathedral Ceilings
New Construction N
Schools
School District West Chester Area
Others
HOA Fee Include Pool(s),Ext Bldg Maint,Lawn Maintenance,Snow Removal,Trash,Water,Sewer,Insurance,Alarm System
Senior Community Yes
Tax ID 53-02 -0881
Ownership Fee Simple
Pets Description Case by Case Basis
Read Less Info
Want to know what your home might be worth? Contact us for a FREE valuation!

Our team is ready to help you sell your home for the highest possible price ASAP

Bought with Angelica Riley • Coldwell Banker Realty

"My job is to find and attract mastery-based agents to the office, protect the culture, and make sure everyone is happy! "






