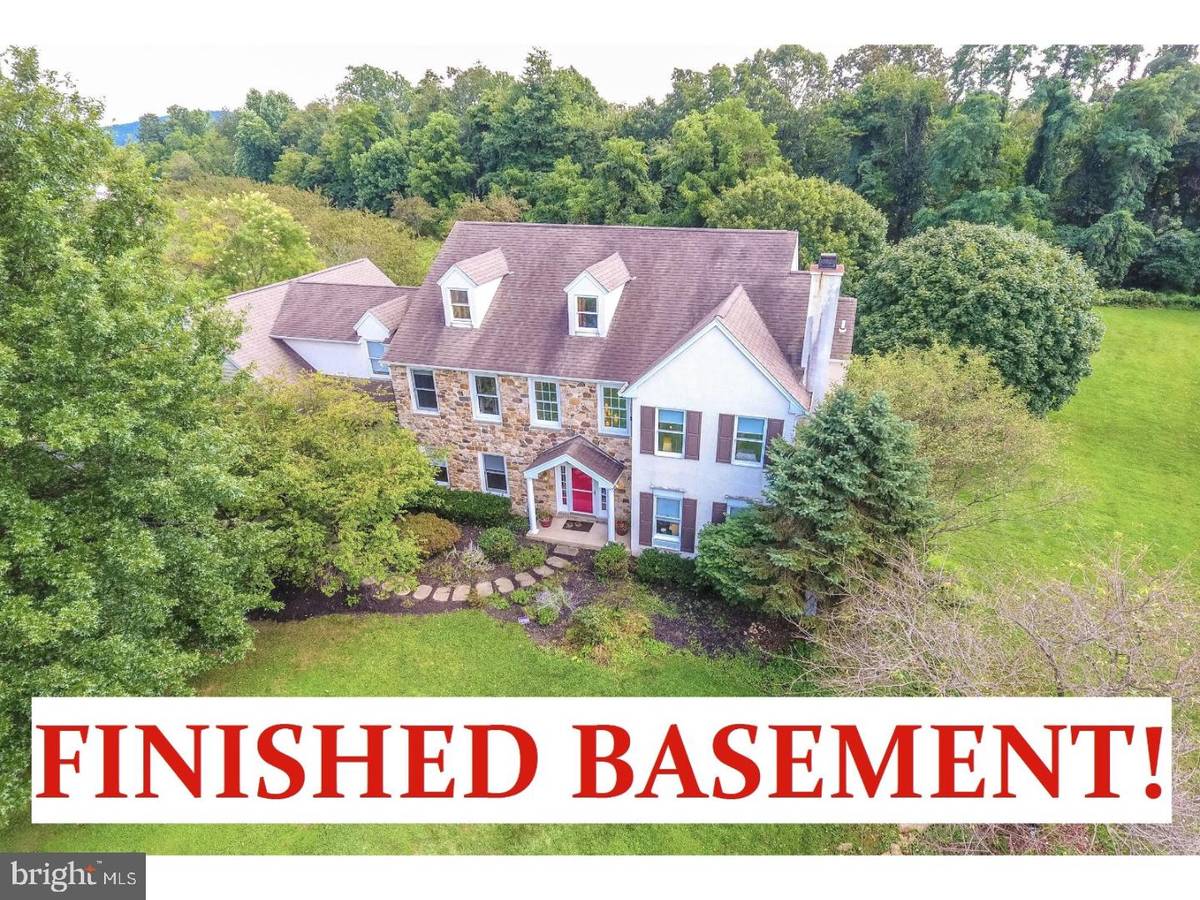$525,000
$539,000
2.6%For more information regarding the value of a property, please contact us for a free consultation.
5 Beds
5 Baths
5,526 SqFt
SOLD DATE : 04/12/2018
Key Details
Sold Price $525,000
Property Type Single Family Home
Sub Type Detached
Listing Status Sold
Purchase Type For Sale
Square Footage 5,526 sqft
Price per Sqft $95
Subdivision Sycamore Lane
MLS Listing ID 1004392935
Sold Date 04/12/18
Style Colonial,Traditional
Bedrooms 5
Full Baths 3
Half Baths 2
HOA Y/N N
Abv Grd Liv Area 5,526
Originating Board TREND
Year Built 1997
Annual Tax Amount $9,089
Tax Year 2018
Lot Size 2.000 Acres
Acres 2.0
Lot Dimensions /
Property Description
Fabulous home & property AND Downingtown Schools! 5,500 finished sq ft of thoughtfully designed space replete with upscale enhancements at every turn, PLUS spanning 2 acres of flat, grassy yards accented with gardens & woods---luxury living at its best! Grand Reception Foyer w/cathedral ceiling, hrdwds, turned staircase w/wood steps & balusters, dual coat closets. Resplendent Living Rm with fireplace & custom mural painting; elegant Dining Rm w/shadowbox wainscoting & millwork leading into a Butler's Pantry w/curio glass cabinets & wet bar. The epicurean Kitchen has NEW vented gas cook-top range; upgraded stainless steel applncs; oven & micrwve oven; ovens; oversized sit-up island; corian counters; NEW convex dimensional tile backsplash; glass curios; work/desk space; pantry; and Breakfast Rm w/sliders out to the extended Deck. Vaulted ceiling in the Family Rm w/ a stunning floor-to-ceiling stone fireplace & sun-filled windows plus another door to the Deck. Study/Office has pocket doors, extra closet space, and is adjacent to the first Powder Rm. Don't miss the additional front entrance w/sizeable porch that leads into the 12x12 brick floored Valet Mudroom with Laundry; second Powder Rm; extra closets; and cozy foyer w/doors to both the 3-Car Garage & Deck plus back stairs to the second floor. Upstairs the sumptuous Master Suite encompasses the entire west wing of the home, and includes Bedroom w/vaulted ceiling; Sitting Area; Walk-In Closet & Dressing Rm; Full Bath w/2 separate vanities/sinks, whirlpool tub, shower. Down the hall: 4 more Bdrms & 2 Full Baths both with dual vanities (one is jack & jill!). The daylight Walk-Out Finished Lower Level offers 1,000 sq ft of flexible space! It boasts a large Media Rm/second Office; Game & Rec Rms with NEW tiled flrs & paint; and dazzling Sunroom w/tiled flrs, built-in bookcases, and sliders out to the yards. Outside is such an oasis---extended 2-tier Deck and cobblestone Patio, plus a swim spa with year-round usability for fitness and relaxation! English style cottage gardens, flat & grassy yards, and wooded views all on what was originally a tree farm. ALSO: 2 zones HVAC with NEW AC; newer hot water heater; attic fan; designer lights/wndw trtmnts; exterior lighting; security system; extra storage throughout; more! Designed for comfort, yet ideal for entertaining groups of any size!(lower level photos/twilight are virtually-staged)
Location
State PA
County Chester
Area Wallace Twp (10331)
Zoning FR
Rooms
Other Rooms Living Room, Dining Room, Primary Bedroom, Bedroom 2, Bedroom 3, Kitchen, Family Room, Bedroom 1, Laundry, Other
Basement Full, Outside Entrance, Fully Finished
Interior
Interior Features Primary Bath(s), Kitchen - Island, Butlers Pantry, Ceiling Fan(s), Wet/Dry Bar, Dining Area
Hot Water Propane
Heating Propane, Forced Air
Cooling Central A/C
Flooring Wood, Fully Carpeted, Tile/Brick
Fireplaces Number 2
Equipment Cooktop, Oven - Wall, Oven - Double, Dishwasher
Fireplace Y
Appliance Cooktop, Oven - Wall, Oven - Double, Dishwasher
Heat Source Bottled Gas/Propane
Laundry Main Floor
Exterior
Exterior Feature Deck(s), Patio(s), Porch(es)
Garage Inside Access, Garage Door Opener
Garage Spaces 6.0
Utilities Available Cable TV
Waterfront N
Water Access N
Accessibility None
Porch Deck(s), Patio(s), Porch(es)
Parking Type Driveway, Attached Garage, Other
Attached Garage 3
Total Parking Spaces 6
Garage Y
Building
Lot Description Level, Front Yard, Rear Yard, SideYard(s)
Story 2
Sewer On Site Septic
Water Well
Architectural Style Colonial, Traditional
Level or Stories 2
Additional Building Above Grade
Structure Type Cathedral Ceilings,9'+ Ceilings,High
New Construction N
Schools
Elementary Schools Springton Manor
Middle Schools Downington
High Schools Downingtown High School West Campus
School District Downingtown Area
Others
Senior Community No
Tax ID 31-02 -0014.1200
Ownership Fee Simple
Read Less Info
Want to know what your home might be worth? Contact us for a FREE valuation!

Our team is ready to help you sell your home for the highest possible price ASAP

Bought with Damien Lanza • BHHS Fox & Roach-Center City Walnut

"My job is to find and attract mastery-based agents to the office, protect the culture, and make sure everyone is happy! "






