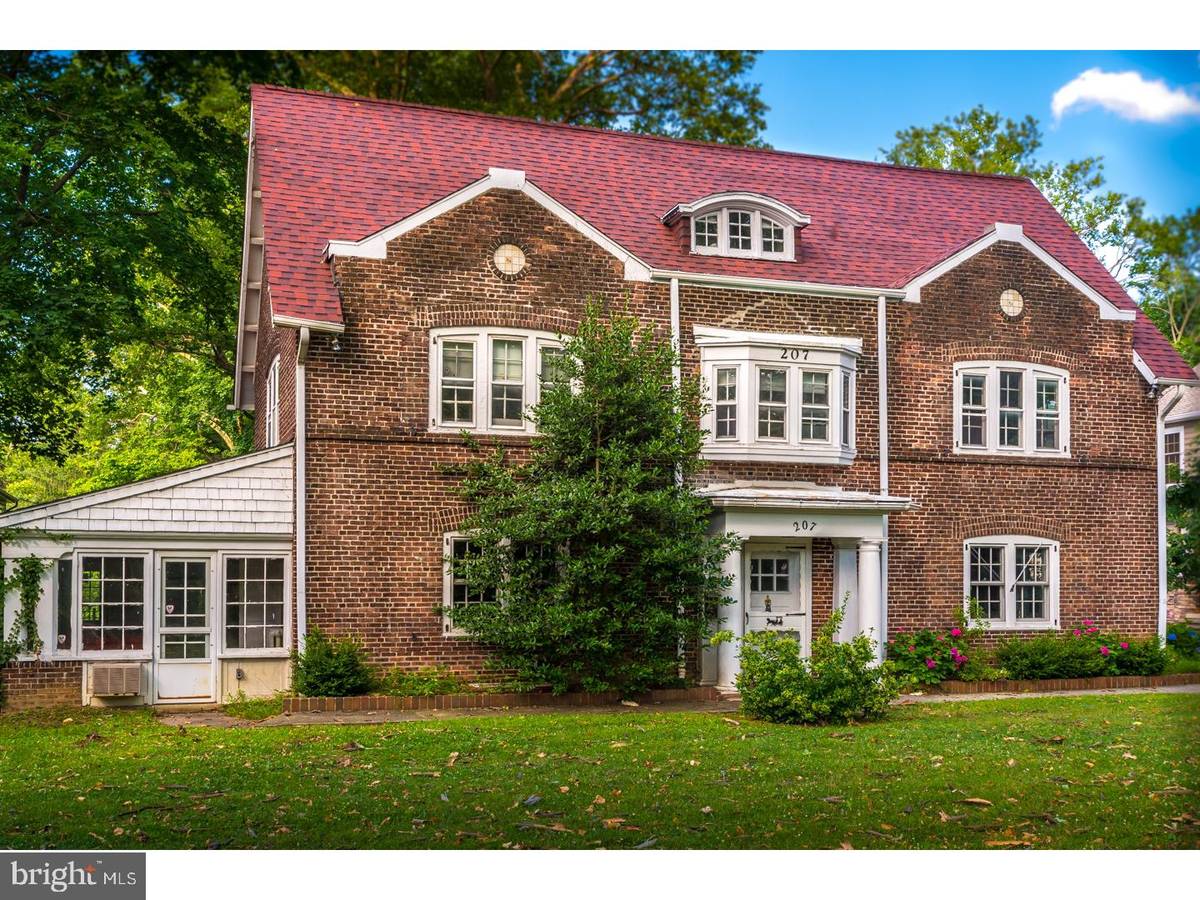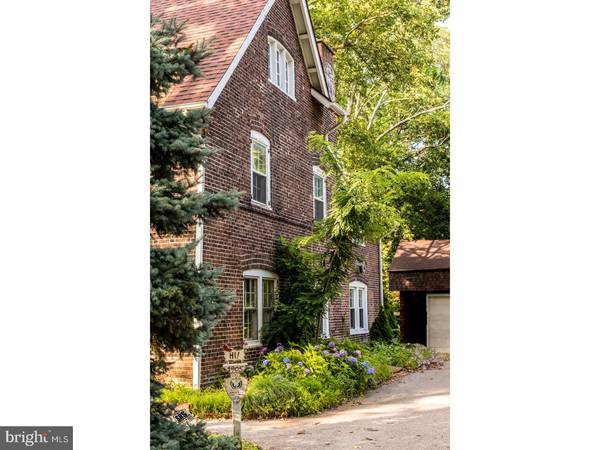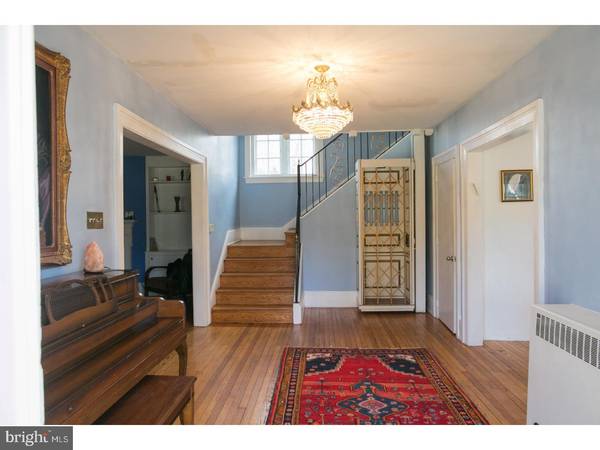$579,000
$625,000
7.4%For more information regarding the value of a property, please contact us for a free consultation.
6 Beds
4 Baths
3,647 SqFt
SOLD DATE : 04/16/2018
Key Details
Sold Price $579,000
Property Type Single Family Home
Sub Type Detached
Listing Status Sold
Purchase Type For Sale
Square Footage 3,647 sqft
Price per Sqft $158
Subdivision Bala
MLS Listing ID 1000272249
Sold Date 04/16/18
Style Colonial
Bedrooms 6
Full Baths 3
Half Baths 1
HOA Y/N N
Abv Grd Liv Area 3,647
Originating Board TREND
Year Built 1910
Annual Tax Amount $14,034
Tax Year 2018
Lot Size 0.692 Acres
Acres 0.69
Lot Dimensions 186
Property Description
NEW ROOF, freshly painted inside. Curb cut on Colwyn Rd for you to drive in from side road if desired. 6 bedrooms and 3 1/2 baths-large brick Elizabethan English Colonial, with a 2 story carriage house/garage, is waiting for you to move right in. This Historical Beauty will capture your heart. **(Seller has an appraisal from 2011 which shows the square footage at 4704 sq ft). The grand entrance foyer boasts a crystal chandelier and an elevator which carries you to the second floor landing. The spacious living room has built-in shelves, a lovely wood burning fireplace and two sets of French doors which open to the comfortable, light-filled sunroom, which also leads to a brick patio and the back yard. The formal dining room with its built-in, crystal chandelier and rose crown molding opens to the full eat-in kitchen with an outside entrance, GRANITE counter tops, GRANITE island and desk area, TWO SINKS AND 2 DISHWASHERS FOR SEPARATE FOOD AREAS, and powder room plus hidden back stairs. Second floor has 4 bedrooms, one being used as an office with deep, tiled window sills and a bay window, 3 floor-to-ceiling gilded, architectural, antique built-in mirrors, a hall bath and the master suite with an electric fireplace, and master bathroom including an oversized tile stall shower. Third floor offers another hall bath and three more bedrooms. The basement has an outside entrance and the garage/carriage house has 2 floors and a large room on the second floor, perfect for an office or practicing music. The lot is level and over-sized with a portion fenced off to the left of the garage (this portion sold as a 15 year easement, which has approximately 7 years left). Property is close to places of worship, shopping, transportation, Philadelphia, hospitals and universities. This home is more than charming, it's unique and a true jewel of the Main Line. Possible Short Sale. Separate Addendum to be attached to Sale: Property is sold "As Is". Terms Needed for Executed Agreement of Sale, Closing to take place within 45 days of Lender's approval.
Location
State PA
County Montgomery
Area Lower Merion Twp (10640)
Zoning R3
Rooms
Other Rooms Living Room, Dining Room, Primary Bedroom, Bedroom 2, Bedroom 3, Bedroom 5, Kitchen, Bedroom 1, Sun/Florida Room, Other, Bedroom 6, Attic
Basement Full, Unfinished, Outside Entrance
Interior
Interior Features Primary Bath(s), Kitchen - Island, Butlers Pantry, Ceiling Fan(s), Elevator, Stall Shower, Kitchen - Eat-In
Hot Water Natural Gas
Heating Hot Water, Radiator
Cooling Wall Unit
Flooring Wood, Fully Carpeted, Tile/Brick
Fireplaces Number 2
Equipment Oven - Self Cleaning, Dishwasher, Disposal
Fireplace Y
Window Features Bay/Bow
Appliance Oven - Self Cleaning, Dishwasher, Disposal
Heat Source Natural Gas
Laundry Basement
Exterior
Exterior Feature Patio(s)
Garage Oversized
Garage Spaces 5.0
Utilities Available Cable TV
Waterfront N
Water Access N
Roof Type Pitched,Shingle
Accessibility None
Porch Patio(s)
Parking Type Driveway, Detached Garage
Total Parking Spaces 5
Garage Y
Building
Lot Description Corner, Level, Open, Front Yard, Rear Yard, SideYard(s)
Story 3+
Sewer Public Sewer
Water Public
Architectural Style Colonial
Level or Stories 3+
Additional Building Above Grade
New Construction N
Schools
Elementary Schools Cynwyd
Middle Schools Bala Cynwyd
High Schools Lower Merion
School District Lower Merion
Others
Senior Community No
Tax ID 40-00-58088-003
Ownership Fee Simple
Security Features Security System
Acceptable Financing Conventional
Listing Terms Conventional
Financing Conventional
Special Listing Condition Short Sale
Read Less Info
Want to know what your home might be worth? Contact us for a FREE valuation!

Our team is ready to help you sell your home for the highest possible price ASAP

Bought with Jon Brouse • Redfin Corporation

"My job is to find and attract mastery-based agents to the office, protect the culture, and make sure everyone is happy! "






