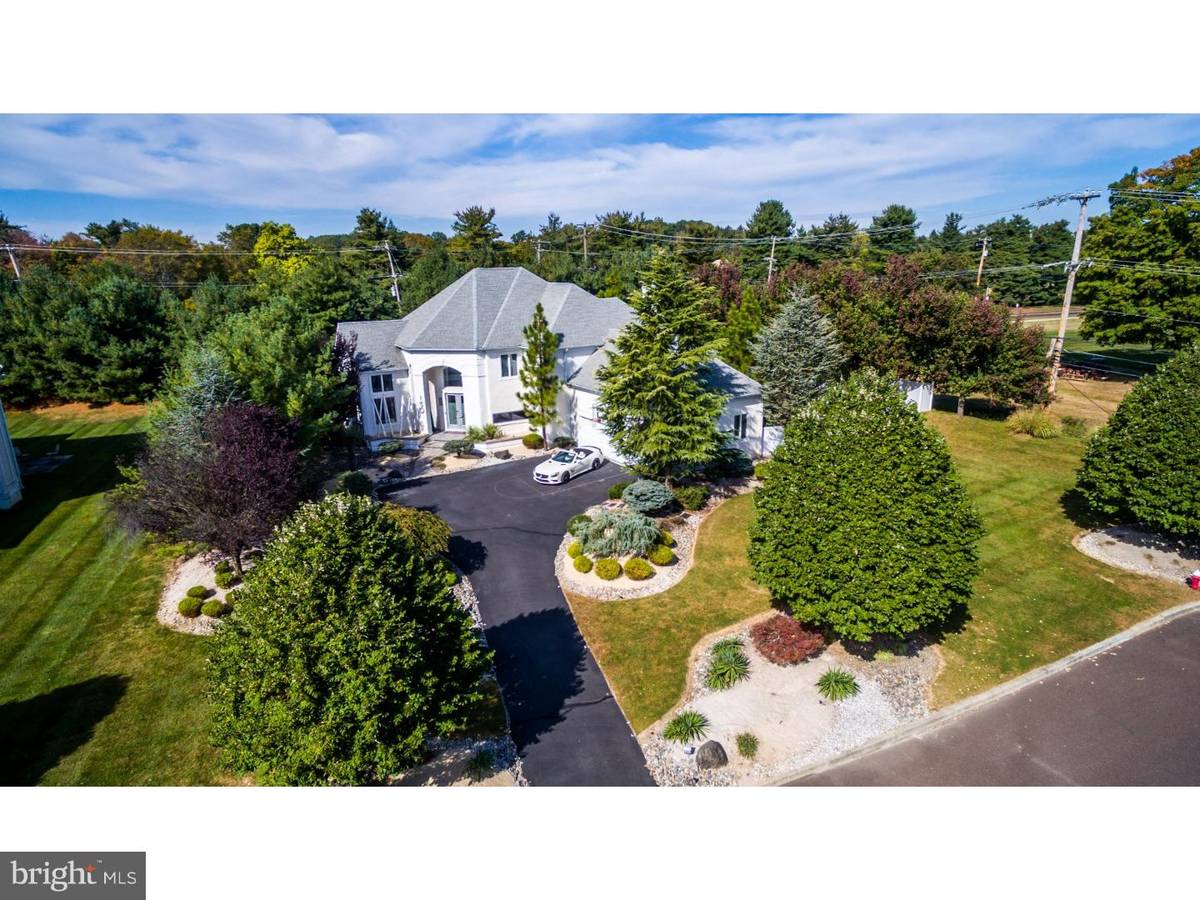$880,000
$899,900
2.2%For more information regarding the value of a property, please contact us for a free consultation.
3 Beds
4 Baths
4,414 SqFt
SOLD DATE : 04/16/2018
Key Details
Sold Price $880,000
Property Type Single Family Home
Sub Type Detached
Listing Status Sold
Purchase Type For Sale
Square Footage 4,414 sqft
Price per Sqft $199
Subdivision None Available
MLS Listing ID 1005044405
Sold Date 04/16/18
Style Contemporary
Bedrooms 3
Full Baths 2
Half Baths 2
HOA Y/N N
Abv Grd Liv Area 4,414
Originating Board TREND
Year Built 2002
Annual Tax Amount $11,432
Tax Year 2017
Lot Size 0.671 Acres
Acres 0.67
Lot Dimensions 168X171
Property Description
Are you looking for a Perfect 10? Want to feel like you're on vacation at home? This is a 1 of a kind, originally built by Gigliotti, and completely renovated by award winning interior designer & owner. Think Miami or LA but in the Philly area! From the exotic landscape - automated irrigation system, sand, volcanic boulders & palm trees, elegantly stated master & dedicated MOVIE THEATER, to the smart home technology package, everything is top of the line standards - American Society of Interior Designers. Upon entering, experience a grand foyer w imported porcelain flooring, custom glass entry doors & custom glass railing. Impressive 2 story living room w Masland and Fabrica carpets & 6' LED fireplace. Home office w glass retractable double doors, ss wall panels & black galaxy granite flooring. All light fixtures, in & out, are LED. Metallic porcelain flooring flows from powder rm to dramatic dining rm. The kitchen - extraordinarily redesigned to enlarge & make the most of open space. Features high-end metallic lacquer custom cabinetry, glass privacy window backsplash overlooking front yard & driveway, comes fully equipped with 48" subzero, 200 bottle wine cooler, oversized 2 tier island w quartz & glass counter tops. Kitchen space opens to bright breakfast rm w builtin banquet dining area flowing to an incredible family rm/media rm w a built-in unit inc gas fireplace & fiber optic ceiling w surround sound. Glass doors from main living area leads outside to an oasis w in-ground heated pool w granite boulder waterfall, changing color lighting package & a hot tub for 12+. Upstairs - 3 beds & 2 full baths. Master retreat was redesigned & now features custom glass entry doors leading to master foyer, oversized sitting area w gas fireplace & custom floor to ceiling builtins - a floor to ceiling mirrored dressing area w vanity space leading to huge walk in closet. Master bath feels like a high end spa w oversized shower w waterfall rain head & body sprays w large privacy window. Off the master, large porcelain tiled veranda w covered clear roof & glass railing. This overlooks a private rear yard below. Lower level has full home gym & dedicated movie theater! Featuring ticket booth, state of the art equipment w all the bells & whistles! Entire home is equipped w smart home technology which interfaces w lights, hvac, music(in & out), locks, video surveillance & door bell - all can be controlled from your phone. Make your appointment to see this now, it won't last.
Location
State PA
County Bucks
Area Northampton Twp (10131)
Zoning R2
Rooms
Other Rooms Living Room, Dining Room, Primary Bedroom, Bedroom 2, Kitchen, Family Room, Bedroom 1, Other
Basement Full, Fully Finished
Interior
Interior Features Primary Bath(s), Kitchen - Island, Butlers Pantry, Ceiling Fan(s), Kitchen - Eat-In
Hot Water Natural Gas
Heating Gas, Forced Air
Cooling Central A/C
Flooring Fully Carpeted, Tile/Brick, Stone, Marble
Fireplaces Number 1
Fireplaces Type Gas/Propane
Equipment Cooktop, Built-In Range, Oven - Double, Oven - Self Cleaning, Dishwasher, Refrigerator, Disposal, Trash Compactor, Energy Efficient Appliances, Built-In Microwave
Fireplace Y
Appliance Cooktop, Built-In Range, Oven - Double, Oven - Self Cleaning, Dishwasher, Refrigerator, Disposal, Trash Compactor, Energy Efficient Appliances, Built-In Microwave
Heat Source Natural Gas
Laundry Upper Floor
Exterior
Exterior Feature Patio(s), Balcony
Garage Spaces 6.0
Pool In Ground
Utilities Available Cable TV
Waterfront N
Water Access N
Roof Type Shingle
Accessibility None
Porch Patio(s), Balcony
Parking Type Driveway, Attached Garage
Attached Garage 3
Total Parking Spaces 6
Garage Y
Building
Story 2
Sewer Public Sewer
Water Public
Architectural Style Contemporary
Level or Stories 2
Additional Building Above Grade
Structure Type Cathedral Ceilings
New Construction N
Schools
School District Council Rock
Others
Senior Community No
Tax ID 31-088-102
Ownership Fee Simple
Security Features Security System
Read Less Info
Want to know what your home might be worth? Contact us for a FREE valuation!

Our team is ready to help you sell your home for the highest possible price ASAP

Bought with John Flanagan • RE/MAX Executive Realty

"My job is to find and attract mastery-based agents to the office, protect the culture, and make sure everyone is happy! "






