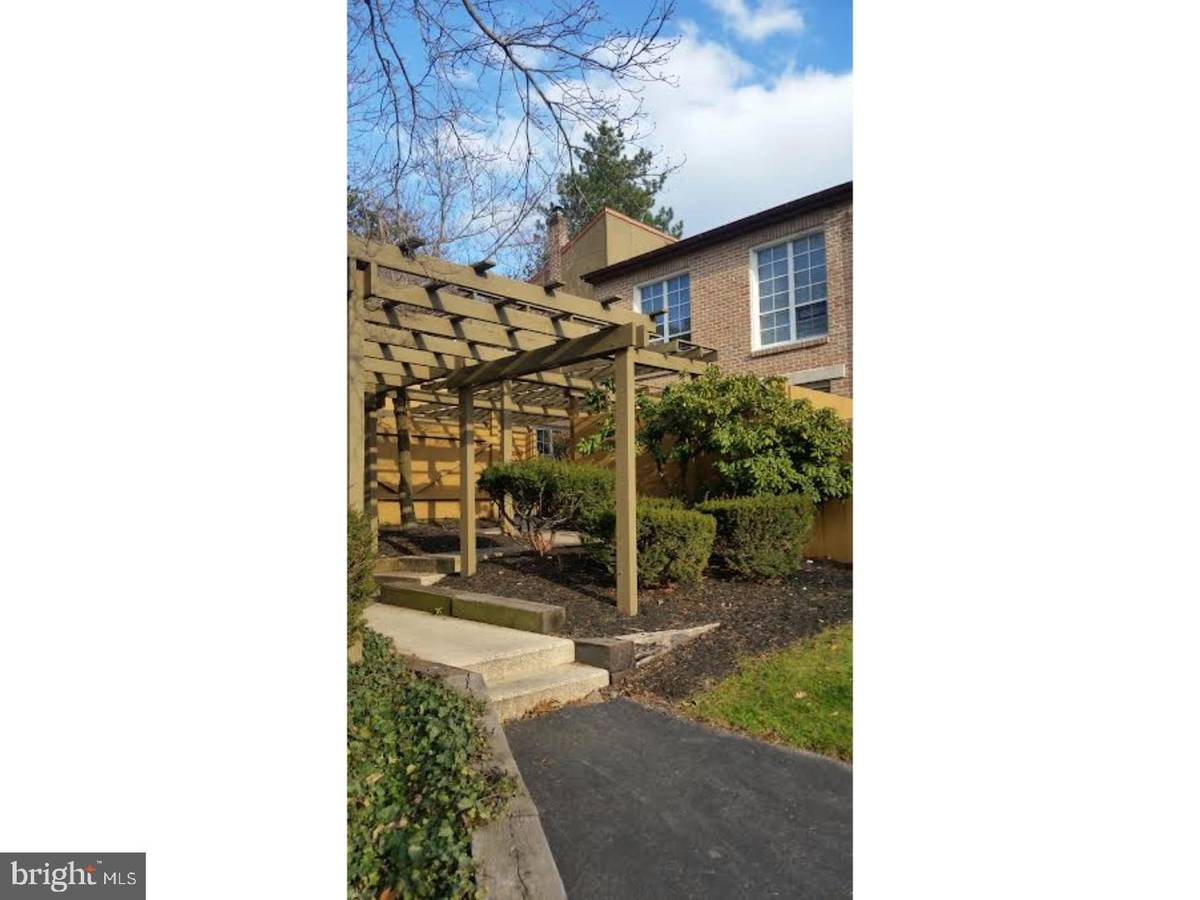$133,500
$135,000
1.1%For more information regarding the value of a property, please contact us for a free consultation.
3 Beds
3 Baths
1,554 SqFt
SOLD DATE : 04/19/2018
Key Details
Sold Price $133,500
Property Type Single Family Home
Sub Type Twin/Semi-Detached
Listing Status Sold
Purchase Type For Sale
Square Footage 1,554 sqft
Price per Sqft $85
Subdivision Flying Hills
MLS Listing ID 1000258569
Sold Date 04/19/18
Style Colonial
Bedrooms 3
Full Baths 2
Half Baths 1
HOA Fees $178/mo
HOA Y/N Y
Abv Grd Liv Area 1,554
Originating Board TREND
Year Built 1978
Annual Tax Amount $4,063
Tax Year 2018
Lot Size 1,307 Sqft
Acres 0.03
Lot Dimensions 62 X 211
Property Description
Welcome to this freshly updated 3+ story home nestled in the Arbors sector of Flying Hills. Upon entry you're stepping onto new tile flooring leading into the updated kitchen with a new stove and dishwasher,countertop,backsplash, and new ceramic tile floors. Enter the formal dining room with incredible oak parquet flooring and freshly painted interior. Taking the steps up a half level you find a spacious living room with a real wood burning brick hearth fireplace and Brand New Triple Pane sliding glass doors that open too the hidden back patio. Let's not forget these gorgeous hardwood floors that complete the Living room, as the natural light from the sliders accents their beauty.Just a few steps up you will find 2 sizeable bedrooms with new wall to wall carpets and a fresh coat of paint on the walls and full bath. On to the upper level to the master bedroom with walk in closet along with all new carpeting, fresh paint, and a private full bath. Downstairs, enjoy the completely refinished (and water proofed) basement as a family room, office or 4th bedroom. Laundry room, and a huge storage area complete the whole lower level. Ready for you to move in, relax and enjoy this delightful community with golf, tennis courts, playground, pool and beautiful views to enjoy around every corner. UCDA eligible. Move in ready
Location
State PA
County Berks
Area Cumru Twp (10239)
Zoning RES
Rooms
Other Rooms Living Room, Dining Room, Primary Bedroom, Bedroom 2, Kitchen, Family Room, Bedroom 1, Laundry, Other, Storage Room, Attic
Basement Partial, Fully Finished
Interior
Interior Features Primary Bath(s), Butlers Pantry, Kitchen - Eat-In
Hot Water Electric
Heating Electric, Heat Pump - Electric BackUp, Wood Burn Stove, Forced Air
Cooling Central A/C
Flooring Wood, Fully Carpeted, Vinyl, Tile/Brick
Fireplaces Number 1
Fireplaces Type Brick
Equipment Oven - Self Cleaning, Dishwasher, Disposal
Fireplace Y
Appliance Oven - Self Cleaning, Dishwasher, Disposal
Heat Source Electric, Wood
Laundry Basement
Exterior
Exterior Feature Patio(s), Porch(es)
Fence Other
Utilities Available Cable TV
Amenities Available Swimming Pool, Tennis Courts
Waterfront N
Roof Type Pitched,Shingle
Accessibility None
Porch Patio(s), Porch(es)
Parking Type None
Garage N
Building
Lot Description Rear Yard
Story 3+
Foundation Brick/Mortar
Sewer Public Sewer
Water Public
Architectural Style Colonial
Level or Stories 3+
Additional Building Above Grade
New Construction N
Schools
Elementary Schools Cumru
Middle Schools Governor Mifflin
High Schools Governor Mifflin
School District Governor Mifflin
Others
HOA Fee Include Pool(s),Common Area Maintenance,Ext Bldg Maint,Lawn Maintenance,Snow Removal,Trash
Senior Community No
Tax ID 39-5314-05-29-2927
Ownership Fee Simple
Acceptable Financing Conventional, VA, USDA
Listing Terms Conventional, VA, USDA
Financing Conventional,VA,USDA
Read Less Info
Want to know what your home might be worth? Contact us for a FREE valuation!

Our team is ready to help you sell your home for the highest possible price ASAP

Bought with Rebecca Hernandez • Berks Realty Group

"My job is to find and attract mastery-based agents to the office, protect the culture, and make sure everyone is happy! "






