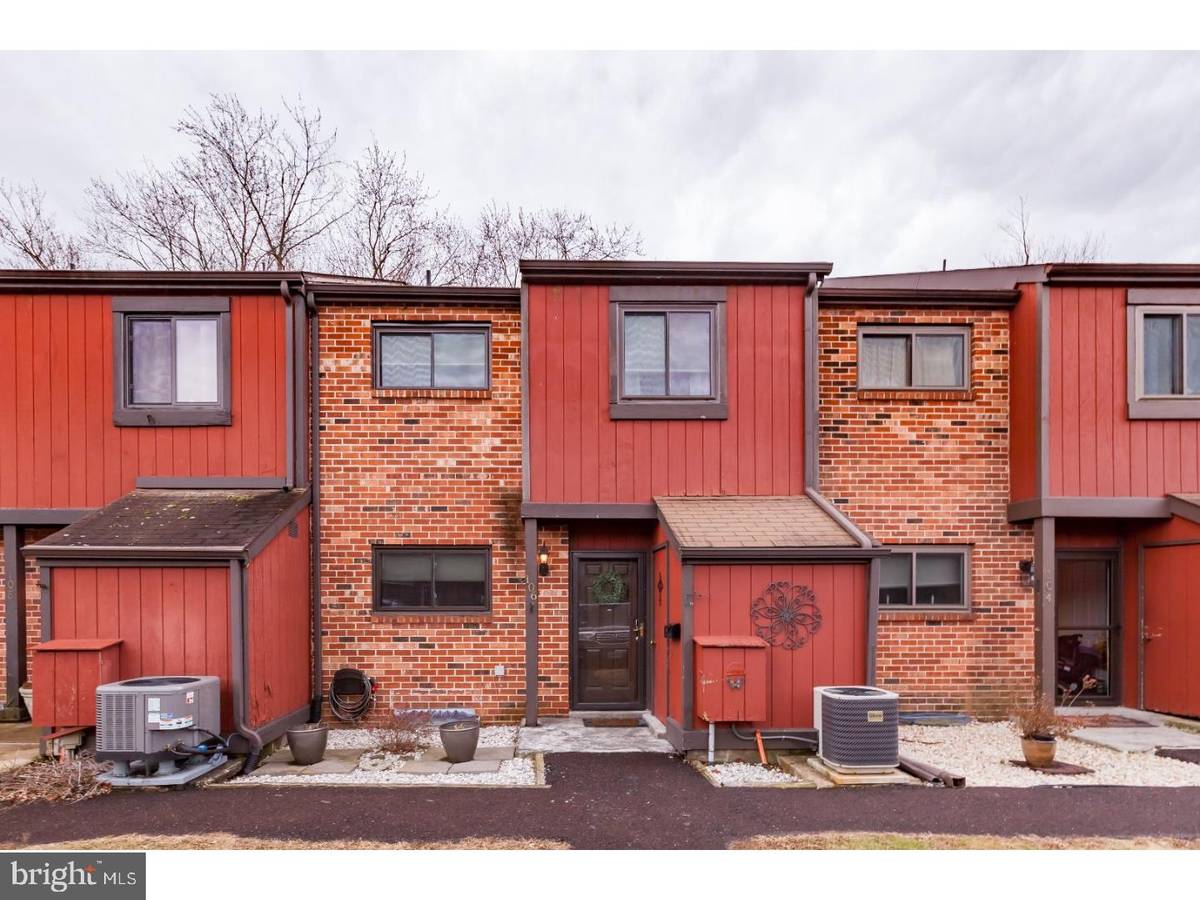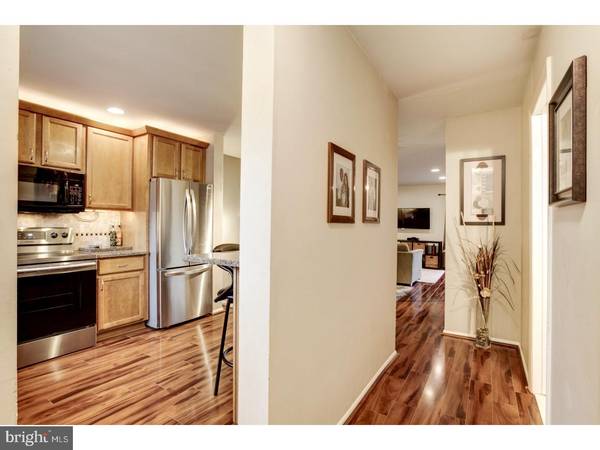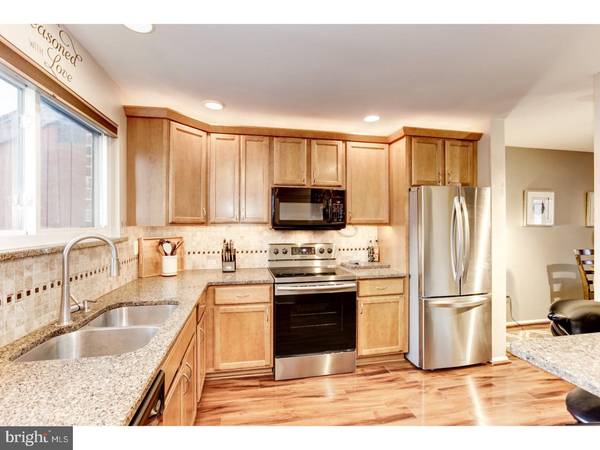$215,000
$220,000
2.3%For more information regarding the value of a property, please contact us for a free consultation.
3 Beds
2 Baths
1,451 SqFt
SOLD DATE : 04/20/2018
Key Details
Sold Price $215,000
Property Type Townhouse
Sub Type Interior Row/Townhouse
Listing Status Sold
Purchase Type For Sale
Square Footage 1,451 sqft
Price per Sqft $148
Subdivision Perkiomen Woods
MLS Listing ID 1000175424
Sold Date 04/20/18
Style Straight Thru,Other
Bedrooms 3
Full Baths 1
Half Baths 1
HOA Fees $110/mo
HOA Y/N Y
Abv Grd Liv Area 1,451
Originating Board TREND
Year Built 1979
Annual Tax Amount $2,866
Tax Year 2018
Lot Size 1,800 Sqft
Acres 0.04
Lot Dimensions 20
Property Description
A beautiful masterfully upgraded 3 bed and 1.5 bath townhome in Perkiomen Woods that you will be proud to be your dream Home. All new windows in 2015. As you enter this stunning home you will notice the beautiful new hardwood floors throughout the LR-DR, and Kitchen done in 2015. The completely renovated kitchen features; New Refrigerator in 2016 and Stove in 2017, granite counter-tops, custom tile back-splash, cabinet recessed lighting, eat in bar top with extra cabinets, and slow closing drawers; cabinet upgrades include reverse-a-shelf, double level cutlery drawer, roll-out trays, and a corner cabinet. Living Room area is perfectly accented with recessed lighting around the open floor plan, a patio door opens to the cozy patio where you can enjoy those great BBQ's during the summer. Upstairs has 2 new Ceiling Fans in 2nd & third bedroom. You can relax in the master suite that features 2 large closets (1-walk-in) & another sliding Door leading to the balcony that overlooks the rear yard. 2 additional well appointed, good sized bedrooms complete the upstairs. The finished basement has new base walls, new carpet, a wood-burning fireplace for those cozy nights enjoying a movie and for great entertainment. Other upgrades include; Newer roof/05, Water Heater/11. The Perkiomen Trail crosses through the Perkiomen Woods Development, which provides newly redone Tennis Courts, Community pool, Playground, and a clubhouse (included in the HOA). Welcome Home ! Pack your bags and move right in!
Location
State PA
County Montgomery
Area Upper Providence Twp (10661)
Zoning R3
Rooms
Other Rooms Living Room, Dining Room, Primary Bedroom, Bedroom 2, Kitchen, Family Room, Bedroom 1, Other, Attic
Basement Full, Fully Finished
Interior
Interior Features Ceiling Fan(s), Breakfast Area
Hot Water Electric
Heating Electric, Heat Pump - Electric BackUp, Forced Air
Cooling Central A/C
Flooring Wood
Fireplaces Number 1
Equipment Oven - Self Cleaning, Dishwasher, Disposal, Energy Efficient Appliances, Built-In Microwave
Fireplace Y
Window Features Energy Efficient
Appliance Oven - Self Cleaning, Dishwasher, Disposal, Energy Efficient Appliances, Built-In Microwave
Heat Source Electric
Laundry Main Floor
Exterior
Exterior Feature Patio(s), Balcony
Utilities Available Cable TV
Amenities Available Tennis Courts, Club House, Tot Lots/Playground
Waterfront N
Water Access N
Roof Type Pitched,Shingle
Accessibility None
Porch Patio(s), Balcony
Parking Type None
Garage N
Building
Story 2
Sewer Public Sewer
Water Public
Architectural Style Straight Thru, Other
Level or Stories 2
Additional Building Above Grade
New Construction N
Schools
Elementary Schools Oaks
Middle Schools Spring-Ford Ms 8Th Grade Center
High Schools Spring-Ford Senior
School District Spring-Ford Area
Others
HOA Fee Include Common Area Maintenance,Snow Removal,Trash
Senior Community No
Tax ID 61-00-02834-039
Ownership Fee Simple
Acceptable Financing Conventional, VA, FHA 203(b)
Listing Terms Conventional, VA, FHA 203(b)
Financing Conventional,VA,FHA 203(b)
Read Less Info
Want to know what your home might be worth? Contact us for a FREE valuation!

Our team is ready to help you sell your home for the highest possible price ASAP

Bought with Bonnie Pappas • Springer Realty Group

"My job is to find and attract mastery-based agents to the office, protect the culture, and make sure everyone is happy! "






