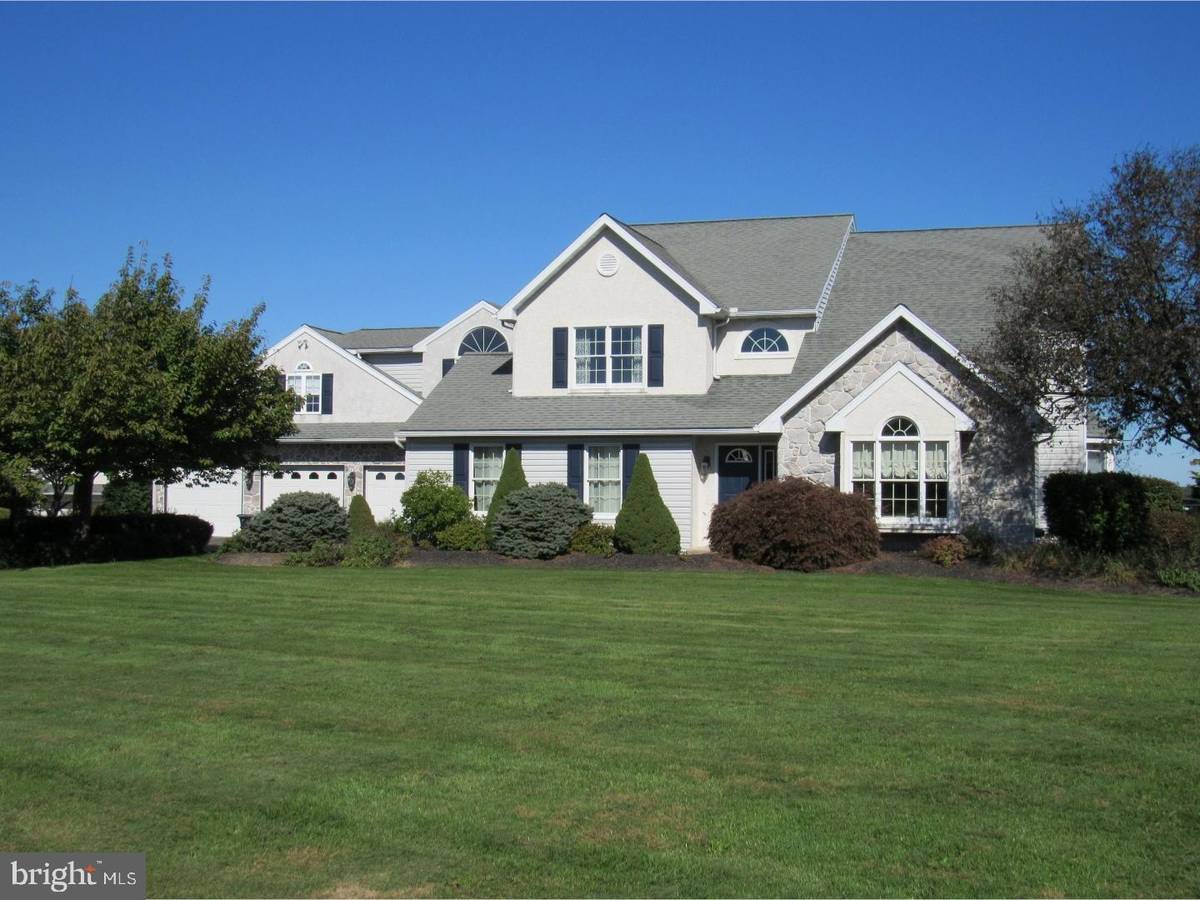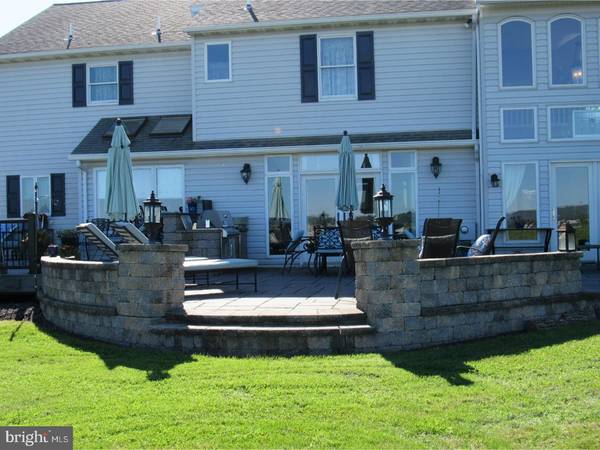$434,900
$459,900
5.4%For more information regarding the value of a property, please contact us for a free consultation.
4 Beds
3 Baths
4,400 SqFt
SOLD DATE : 04/20/2018
Key Details
Sold Price $434,900
Property Type Single Family Home
Sub Type Detached
Listing Status Sold
Purchase Type For Sale
Square Footage 4,400 sqft
Price per Sqft $98
Subdivision None Available
MLS Listing ID 1003283689
Sold Date 04/20/18
Style Contemporary
Bedrooms 4
Full Baths 2
Half Baths 1
HOA Y/N N
Abv Grd Liv Area 4,400
Originating Board TREND
Year Built 1993
Annual Tax Amount $6,820
Tax Year 2017
Lot Size 1.000 Acres
Acres 1.0
Lot Dimensions 247
Property Description
Absolutely stunning home with wonderful views over preserved farmland in Upper Montgomery County. This property offers the most discerning buyer a designer style home with over 4400 square feet much of which has hardwood floors. The open floor plan gives great flexibility and offers two fireplaces, a sunken living room, lovely architectural details and ornamental columns. The recently renovated kitchen boasts lovely granite counters and custom backsplash and opens to a delightful breakfast area with access to the huge outside entertaining spaces with deck and patio where you can relax and enjoy the views. The two story solarium and oversized office add to the endless possibilities on the main floor. Upstairs there is a splendid master retreat with dressing area, walk in closet and bathroom with soaking tub and separate shower. There are two secondary bedrooms and an immense fourth bedroom that leads off the second story loft above the solarium. On the lower level, in addition to the large exercise gym, wet bar and seating area there is a wrapping station to make all the holiday packaging a pleasure. --
Location
State PA
County Montgomery
Area Douglass Twp (10632)
Zoning R1
Rooms
Other Rooms Living Room, Dining Room, Primary Bedroom, Bedroom 2, Bedroom 3, Kitchen, Family Room, Bedroom 1, Laundry, Other, Attic
Basement Full, Fully Finished
Interior
Interior Features Primary Bath(s), Butlers Pantry, Skylight(s), Ceiling Fan(s), WhirlPool/HotTub, Wet/Dry Bar, Stall Shower, Breakfast Area
Hot Water Electric
Heating Gas, Forced Air
Cooling Central A/C
Flooring Wood, Fully Carpeted, Vinyl, Tile/Brick
Fireplaces Number 2
Fireplaces Type Marble, Gas/Propane
Equipment Oven - Self Cleaning, Dishwasher, Built-In Microwave
Fireplace Y
Window Features Bay/Bow
Appliance Oven - Self Cleaning, Dishwasher, Built-In Microwave
Heat Source Natural Gas
Laundry Upper Floor
Exterior
Exterior Feature Deck(s)
Garage Spaces 6.0
Utilities Available Cable TV
Waterfront N
Water Access N
Roof Type Pitched,Shingle
Accessibility None
Porch Deck(s)
Parking Type Attached Garage
Attached Garage 3
Total Parking Spaces 6
Garage Y
Building
Lot Description Corner
Story 2
Foundation Concrete Perimeter, Brick/Mortar
Sewer On Site Septic
Water Well
Architectural Style Contemporary
Level or Stories 2
Additional Building Above Grade
Structure Type Cathedral Ceilings,9'+ Ceilings
New Construction N
Schools
School District Boyertown Area
Others
Senior Community No
Tax ID 32-00-02567-839
Ownership Fee Simple
Security Features Security System
Read Less Info
Want to know what your home might be worth? Contact us for a FREE valuation!

Our team is ready to help you sell your home for the highest possible price ASAP

Bought with Robert Myers • RE/MAX Realty Group-Lansdale

"My job is to find and attract mastery-based agents to the office, protect the culture, and make sure everyone is happy! "






