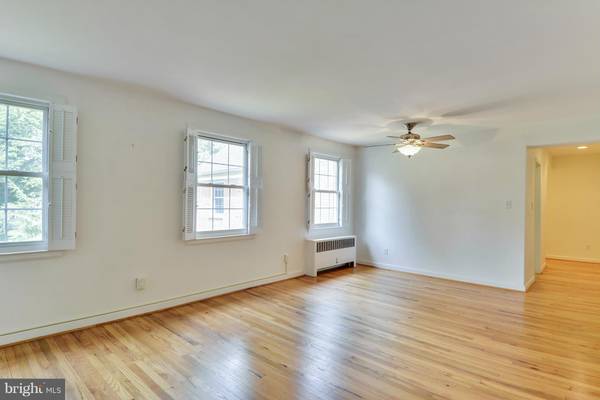$279,900
$279,900
For more information regarding the value of a property, please contact us for a free consultation.
2 Beds
1 Bath
1,123 SqFt
SOLD DATE : 08/31/2016
Key Details
Sold Price $279,900
Property Type Condo
Sub Type Condo/Co-op
Listing Status Sold
Purchase Type For Sale
Square Footage 1,123 sqft
Price per Sqft $249
Subdivision None Available
MLS Listing ID 1002449223
Sold Date 08/31/16
Style Colonial
Bedrooms 2
Full Baths 1
Condo Fees $474/mo
HOA Y/N N
Abv Grd Liv Area 1,123
Originating Board MRIS
Year Built 1948
Annual Tax Amount $2,874
Tax Year 2016
Property Description
WOW!! Talk about location, Metro bus at the front door, shopping less than a block away, downtown Silver Spring & METRO a mile away. This unit is top floor and expanded into the loft area. You will love the configuration with lots of closets, wood floors on the main level, new carpet, new windows, locked access to the front entrance of building. Do not hesitate-this one will not last. DO NOT WAIT!
Location
State MD
County Montgomery
Zoning R20
Rooms
Other Rooms Living Room, Dining Room, Master Bedroom, Sitting Room, Bedroom 2, Kitchen, Loft
Main Level Bedrooms 1
Interior
Interior Features Combination Dining/Living, Window Treatments, Wood Floors, Recessed Lighting, Floor Plan - Open
Hot Water Natural Gas
Heating Central
Cooling Window Unit(s)
Equipment Dishwasher, Disposal, Dryer, Dryer - Front Loading, Exhaust Fan, Oven/Range - Gas, Range Hood, Refrigerator, Washer - Front Loading, Washer/Dryer Stacked
Fireplace N
Window Features Double Pane,Screens,Skylights,Insulated
Appliance Dishwasher, Disposal, Dryer, Dryer - Front Loading, Exhaust Fan, Oven/Range - Gas, Range Hood, Refrigerator, Washer - Front Loading, Washer/Dryer Stacked
Heat Source Natural Gas
Exterior
Community Features Alterations/Architectural Changes
Utilities Available Under Ground
Amenities Available Common Grounds, Tot Lots/Playground
Waterfront N
Water Access N
Accessibility None
Parking Type On Street
Garage N
Private Pool N
Building
Story 2
Unit Features Garden 1 - 4 Floors
Sewer Public Sewer
Water Public
Architectural Style Colonial
Level or Stories 2
Additional Building Above Grade
New Construction N
Schools
Elementary Schools Rock Creek Forest
Middle Schools Westland
High Schools Bethesda-Chevy Chase
School District Montgomery County Public Schools
Others
HOA Fee Include Electricity,Ext Bldg Maint,Lawn Maintenance,Management,Insurance,Snow Removal,Sewer,Trash,Water
Senior Community No
Tax ID 161302189088
Ownership Condominium
Security Features Main Entrance Lock,Smoke Detector,Carbon Monoxide Detector(s)
Acceptable Financing FHA, FHLMC, FNMA, Conventional
Listing Terms FHA, FHLMC, FNMA, Conventional
Financing FHA,FHLMC,FNMA,Conventional
Special Listing Condition Standard
Read Less Info
Want to know what your home might be worth? Contact us for a FREE valuation!

Our team is ready to help you sell your home for the highest possible price ASAP

Bought with Kathleen C Meyer • Rory S. Coakley Realty, Inc.

"My job is to find and attract mastery-based agents to the office, protect the culture, and make sure everyone is happy! "






