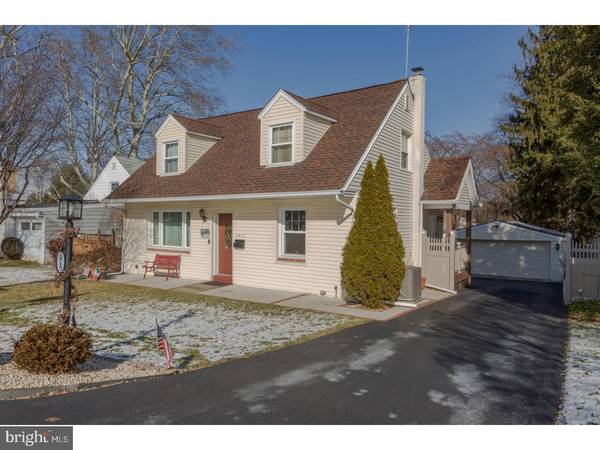$320,000
$325,000
1.5%For more information regarding the value of a property, please contact us for a free consultation.
3 Beds
2 Baths
7,200 Sqft Lot
SOLD DATE : 04/27/2018
Key Details
Sold Price $320,000
Property Type Single Family Home
Sub Type Detached
Listing Status Sold
Purchase Type For Sale
Subdivision None Available
MLS Listing ID 1005915557
Sold Date 04/27/18
Style Cape Cod
Bedrooms 3
Full Baths 1
Half Baths 1
HOA Y/N N
Originating Board TREND
Year Built 1961
Tax Year 2018
Lot Size 7,200 Sqft
Acres 0.17
Lot Dimensions 60X120
Property Description
Welcome home to this impeccably kept cape cod style home with attention to detail throughout. The moment you enter you will feel right at home. First floor offers a generous sized living room and dining room with plenty of natural sunlight. The formal dining room has wood floors and wainscoting and opens right into the kitchen. The kitchen offers cherry cabinets, crown molding, hardwood floors, quartz counter tops, stainless steal appliances, and a custom table to match. There is also a covered outside exit to a beautiful back yard with a vinyl fence, a deck, and an oversized true two car garage and storage shed. Back inside the first floor also consists of a powder room and a first floor family room or bedroom. Upstairs you will find two generous sized bedrooms with ample closet space and a full bath. The lower level is finished as a great party room. There is a beautiful wood bar as well as a full second kitchen and a workshop. This home is truly move in condition with attention to detail throughout. This homes also offers a whole house generator as an added bonus. Plenty of parking in the back as well as the garage.
Location
State PA
County Delaware
Area Marple Twp (10425)
Zoning RES
Rooms
Other Rooms Living Room, Dining Room, Primary Bedroom, Bedroom 2, Kitchen, Bedroom 1
Basement Full, Fully Finished
Interior
Interior Features Ceiling Fan(s), 2nd Kitchen, Kitchen - Eat-In
Hot Water Natural Gas
Heating Gas
Cooling Central A/C
Flooring Wood
Equipment Cooktop, Dishwasher
Fireplace N
Appliance Cooktop, Dishwasher
Heat Source Natural Gas
Laundry Basement
Exterior
Exterior Feature Deck(s), Porch(es)
Garage Spaces 5.0
Fence Other
Utilities Available Cable TV
Waterfront N
Water Access N
Roof Type Shingle
Accessibility None
Porch Deck(s), Porch(es)
Parking Type Driveway, Detached Garage
Total Parking Spaces 5
Garage Y
Building
Lot Description Level, Front Yard, Rear Yard, SideYard(s)
Story 2
Sewer Public Sewer
Water Public
Architectural Style Cape Cod
Level or Stories 2
Structure Type 9'+ Ceilings
New Construction N
Schools
Middle Schools Paxon Hollow
High Schools Marple Newtown
School District Marple Newtown
Others
Senior Community No
Tax ID 25-00-04373-00
Ownership Fee Simple
Acceptable Financing Conventional, VA, FHA 203(b)
Listing Terms Conventional, VA, FHA 203(b)
Financing Conventional,VA,FHA 203(b)
Read Less Info
Want to know what your home might be worth? Contact us for a FREE valuation!

Our team is ready to help you sell your home for the highest possible price ASAP

Bought with Heather Griesser Lapierre • RE/MAX Preferred - Newtown Square

"My job is to find and attract mastery-based agents to the office, protect the culture, and make sure everyone is happy! "






