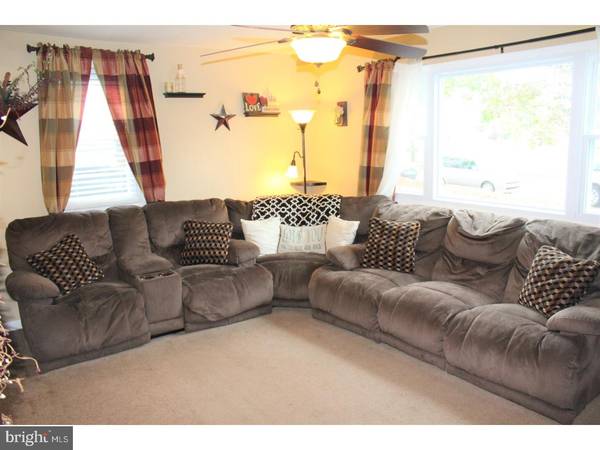$199,000
$199,900
0.5%For more information regarding the value of a property, please contact us for a free consultation.
4 Beds
2 Baths
1,221 SqFt
SOLD DATE : 05/04/2018
Key Details
Sold Price $199,000
Property Type Single Family Home
Sub Type Detached
Listing Status Sold
Purchase Type For Sale
Square Footage 1,221 sqft
Price per Sqft $162
Subdivision None Available
MLS Listing ID 1004107763
Sold Date 05/04/18
Style Cape Cod
Bedrooms 4
Full Baths 2
HOA Y/N N
Abv Grd Liv Area 1,221
Originating Board TREND
Year Built 1952
Annual Tax Amount $3,344
Tax Year 2018
Lot Size 7,536 Sqft
Acres 0.17
Lot Dimensions 60X125
Property Description
Welcome home!! This adorable 4 bedroom, 2 full bath home offers plenty of upgrades! Enter into the bright, large living room boasting a large picture window, ceiling fan/light combo, and open window cut out to the kitchen & eating area. Eat in kitchen offers updated bamboo flooring, upgraded cherry cabinets, new blcak appliances, & tile backsplash. Kitchen also offers access to pantry/utility/laundry room, & Back door leading to amazing fenced in backyard. First floor also offers large hallway are with deep coat closet, two spacious bedrooms with closets (OR DINING ROOM IF SOMEONE WANTS A DINING ROOM), and a totally renovated full bath! Full bath offers brand new tub surround, tile flooring, vanity, toilet, fixtures, & even has a linen closet! Upstairs you will find a nice size hall area- currently being used an office, two generous sized bedrooms both bright with natural lighting, and another full bathroom!!! Exterior doors new in 2015, all windows replaced throughout in the spring of 2017, Heater & A/C replaced about 5 years ago, upstairs bedroom doors brand new. 3+ Car driveway was just coated, 1 car garage offers extra storage space, fully fenced in, level back yard is a great space to entertain! Conveniently located near 95, Route 1, shopping & public transportation. Schedule your tour today!!
Location
State PA
County Delaware
Area Brookhaven Boro (10405)
Zoning RESID
Rooms
Other Rooms Living Room, Primary Bedroom, Bedroom 2, Bedroom 3, Kitchen, Bedroom 1, Laundry
Interior
Interior Features Kitchen - Eat-In
Hot Water Natural Gas
Heating Gas, Forced Air
Cooling Central A/C
Flooring Wood, Fully Carpeted
Fireplace N
Heat Source Natural Gas
Laundry Main Floor
Exterior
Garage Spaces 4.0
Waterfront N
Water Access N
Accessibility None
Parking Type Other
Total Parking Spaces 4
Garage N
Building
Lot Description Level
Story 2
Sewer Public Sewer
Water Public
Architectural Style Cape Cod
Level or Stories 2
Additional Building Above Grade
New Construction N
Schools
Middle Schools Northley
High Schools Sun Valley
School District Penn-Delco
Others
Senior Community No
Tax ID 05-00-01295-00
Ownership Fee Simple
Acceptable Financing Conventional, VA, FHA 203(b)
Listing Terms Conventional, VA, FHA 203(b)
Financing Conventional,VA,FHA 203(b)
Read Less Info
Want to know what your home might be worth? Contact us for a FREE valuation!

Our team is ready to help you sell your home for the highest possible price ASAP

Bought with Steven Christie • BHHS Fox & Roach-West Chester

"My job is to find and attract mastery-based agents to the office, protect the culture, and make sure everyone is happy! "






