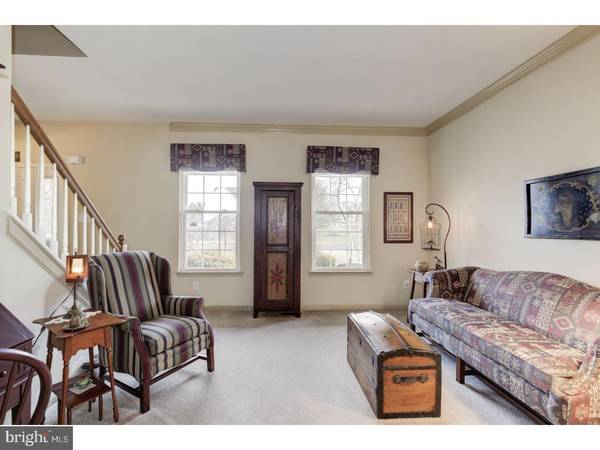$378,000
$385,000
1.8%For more information regarding the value of a property, please contact us for a free consultation.
4 Beds
3 Baths
2,262 SqFt
SOLD DATE : 05/04/2018
Key Details
Sold Price $378,000
Property Type Single Family Home
Sub Type Detached
Listing Status Sold
Purchase Type For Sale
Square Footage 2,262 sqft
Price per Sqft $167
Subdivision The Orchards
MLS Listing ID 1004390467
Sold Date 05/04/18
Style Colonial
Bedrooms 4
Full Baths 2
Half Baths 1
HOA Y/N N
Abv Grd Liv Area 2,262
Originating Board TREND
Year Built 2000
Annual Tax Amount $7,197
Tax Year 2018
Lot Size 0.302 Acres
Acres 0.3
Lot Dimensions 95X105
Property Description
Welcome to The Orchards! This sought after community consists of 55 single homes built by Rouse-Chamberlain. This is a very well-maintained home which sits on a corner lot in this charming, welcoming community. A stone paver path leads you to the front porch and the entrance to this lovely home. Once you enter the foyer, the formal living room is on your left which leads into the dining room that overlooks the deck and backyard. The foyer also can lead you directly back to the kitchen area which is gleaming with white cabinetry and granite counter tops. The kitchen boasts a cast iron sink, an island, pantry and a generously sized eat-in area. Enjoy the additional sitting area in the kitchen which provides a lovely quiet space to read, write or enjoy any past time. A half wall separates the spacious family room with a recently replaced gas fireplace that warms the room on chilly days and nights. Pass through the sitting area in the kitchen to the very well maintained, real wood deck with a half gazebo that offers privacy when dining alfresco. Upstairs you will find 4 bedrooms, 2 that are very spacious. On the left is the master bedroom, master bath with double sinks and granite vanity top, soaking tub and walk in shower. This bedroom has a large walk in closet. Down the hall leads to 3 more bedrooms and a hallway full bathroom. The fourth bedroom at the end of the hall is quite spacious with a walk in closet and home office/sitting area. The unfinished basement offers lots of potential for personalized refinishing and a separate large area for storage. The Carrier Energy Efficient heater, air-conditioner and hot water heater were replaced in 2014. The garage door was replaced in 2016 with a Cloplay insulated garage door. The landscaping on this property was also professionally cared for in 2017. Schedule your appointment today to see this well maintained, comfortable home!
Location
State PA
County Bucks
Area Dublin Boro (10110)
Zoning R1
Rooms
Other Rooms Living Room, Dining Room, Primary Bedroom, Bedroom 2, Bedroom 3, Kitchen, Family Room, Bedroom 1, Attic
Basement Full, Unfinished
Interior
Interior Features Primary Bath(s), Kitchen - Island, Butlers Pantry, Ceiling Fan(s), Stall Shower, Kitchen - Eat-In
Hot Water Propane
Heating Gas, Propane, Forced Air
Cooling Central A/C, Energy Star Cooling System
Flooring Wood, Fully Carpeted
Fireplaces Number 1
Fireplaces Type Gas/Propane
Equipment Cooktop, Built-In Range, Oven - Self Cleaning, Dishwasher, Disposal, Energy Efficient Appliances
Fireplace Y
Appliance Cooktop, Built-In Range, Oven - Self Cleaning, Dishwasher, Disposal, Energy Efficient Appliances
Heat Source Natural Gas, Bottled Gas/Propane
Laundry Main Floor
Exterior
Exterior Feature Deck(s), Porch(es)
Garage Inside Access, Garage Door Opener
Garage Spaces 2.0
Utilities Available Cable TV
Waterfront N
Water Access N
Roof Type Shingle
Accessibility None
Porch Deck(s), Porch(es)
Parking Type On Street, Driveway, Attached Garage, Other
Attached Garage 2
Total Parking Spaces 2
Garage Y
Building
Lot Description Corner, Level, Front Yard, Rear Yard, SideYard(s)
Story 2
Foundation Concrete Perimeter
Sewer Public Sewer
Water Public
Architectural Style Colonial
Level or Stories 2
Additional Building Above Grade
Structure Type 9'+ Ceilings
New Construction N
Schools
Elementary Schools Bedminster
Middle Schools Pennridge North
High Schools Pennridge
School District Pennridge
Others
Pets Allowed Y
Senior Community No
Tax ID 10-002-001-018
Ownership Fee Simple
Security Features Security System
Acceptable Financing Conventional
Listing Terms Conventional
Financing Conventional
Pets Description Case by Case Basis
Read Less Info
Want to know what your home might be worth? Contact us for a FREE valuation!

Our team is ready to help you sell your home for the highest possible price ASAP

Bought with Edmund Bowman • BHHS Keystone Properties

"My job is to find and attract mastery-based agents to the office, protect the culture, and make sure everyone is happy! "






