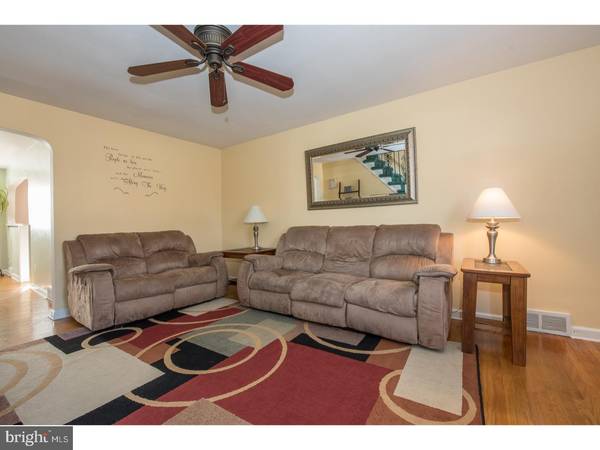$124,743
$122,500
1.8%For more information regarding the value of a property, please contact us for a free consultation.
3 Beds
2 Baths
1,152 SqFt
SOLD DATE : 05/09/2018
Key Details
Sold Price $124,743
Property Type Townhouse
Sub Type Interior Row/Townhouse
Listing Status Sold
Purchase Type For Sale
Square Footage 1,152 sqft
Price per Sqft $108
Subdivision Briarcliffe
MLS Listing ID 1000151092
Sold Date 05/09/18
Style Straight Thru
Bedrooms 3
Full Baths 1
Half Baths 1
HOA Y/N N
Abv Grd Liv Area 1,152
Originating Board TREND
Year Built 1954
Annual Tax Amount $4,573
Tax Year 2018
Lot Size 2,222 Sqft
Acres 0.05
Lot Dimensions 16X147
Property Description
Everything you've been looking for and more is right here in Glenolden. This beautifully maintained 3 BR/1.5 bath townhome is one of the few homes in the Briarcliffe neighborhood with a backyard and access to the park. As you enter through the living room, you'll notice vinyl insulated windows, freshly painted walls, and original oak hardwood floors throughout the home. The formal dining room flows into the eat-in kitchen, which was just remodeled this year. This kitchen boasts a beautiful glass mosaic backsplash, Corian countertops, and recessed lighting that shines down on the new flooring. Head up to the second level, where you'll find a full bathroom and three sizeable bedrooms that each have ceiling fans and hardwood floors. Need more space? Let's not forget the finished partial basement and 1-car garage. You'll love spending time outdoors on the paved front patio and the level, fenced-in backyard that opens right to the park. Other features of this home include a newer roof with skylight (2014) and a newer hot water heater (2015). With a great location in Briarcliffe, this home is ready to be yours!
Location
State PA
County Delaware
Area Darby Twp (10415)
Zoning RESID
Rooms
Other Rooms Living Room, Dining Room, Primary Bedroom, Bedroom 2, Kitchen, Bedroom 1, Other
Basement Full, Outside Entrance
Interior
Interior Features Kitchen - Eat-In
Hot Water Natural Gas
Heating Gas, Forced Air
Cooling Central A/C
Flooring Wood, Fully Carpeted, Vinyl, Tile/Brick
Fireplace N
Heat Source Natural Gas
Laundry Basement
Exterior
Exterior Feature Patio(s)
Garage Spaces 3.0
Waterfront N
Water Access N
Roof Type Flat
Accessibility None
Porch Patio(s)
Parking Type Attached Garage
Attached Garage 1
Total Parking Spaces 3
Garage Y
Building
Lot Description Level
Story 2
Foundation Concrete Perimeter
Sewer Public Sewer
Water Public
Architectural Style Straight Thru
Level or Stories 2
Additional Building Above Grade
New Construction N
Schools
Elementary Schools Darby Township School
High Schools Academy Park
School District Southeast Delco
Others
Senior Community No
Tax ID 15-00-02643-00
Ownership Fee Simple
Acceptable Financing Conventional, VA, FHA 203(b)
Listing Terms Conventional, VA, FHA 203(b)
Financing Conventional,VA,FHA 203(b)
Read Less Info
Want to know what your home might be worth? Contact us for a FREE valuation!

Our team is ready to help you sell your home for the highest possible price ASAP

Bought with Thomas Toole III • RE/MAX Main Line-West Chester

"My job is to find and attract mastery-based agents to the office, protect the culture, and make sure everyone is happy! "






