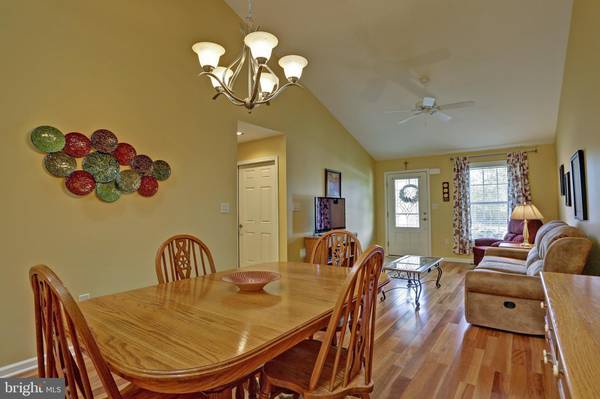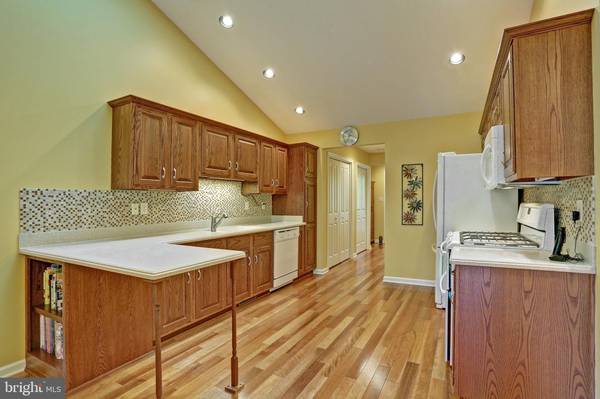$210,000
$215,000
2.3%For more information regarding the value of a property, please contact us for a free consultation.
2 Beds
3 Baths
1,788 SqFt
SOLD DATE : 05/09/2018
Key Details
Sold Price $210,000
Property Type Townhouse
Sub Type Interior Row/Townhouse
Listing Status Sold
Purchase Type For Sale
Square Footage 1,788 sqft
Price per Sqft $117
Subdivision Quigley Cove
MLS Listing ID 1000100650
Sold Date 05/09/18
Style Ranch/Rambler
Bedrooms 2
Full Baths 2
Half Baths 1
HOA Fees $79/mo
HOA Y/N Y
Abv Grd Liv Area 1,228
Originating Board BRIGHT
Year Built 2011
Annual Tax Amount $2,324
Tax Year 2017
Lot Size 3,485 Sqft
Acres 0.08
Property Description
Immaculate newer and improved townhome provides the best in one-level living -- plus extra finished space in the walkout lower level. Impressive combination of soaring ceilings with skylights and gleaming wood floors creates warmth and spaciousness. So many extra touches -- ceramic tile at the front and garage entrances, step-in tiled shower with grab bars, comfort height baths, and beautiful decor. Kitchen enhanced with solid surface counters, striking tile backsplash, recessed lighting, gas range with double oven and a large pantry closet. Entertain a crowd or enjoy hobbies in the lower level's sizeable family room with handsome gas fireplace. There's also a half bath, storage area and covered patio. Ample parking and HOA covers lawn care and snow removal duties. Exceptional!
Location
State PA
County Cumberland
Area Hampden Twp (14410)
Zoning RESIDENTIAL
Rooms
Other Rooms Living Room, Dining Room, Primary Bedroom, Bedroom 2, Kitchen, Game Room, Family Room, Laundry, Bathroom 1, Bathroom 2, Half Bath
Basement Outside Entrance, Partially Finished, Heated, Daylight, Partial, Poured Concrete, Walkout Level
Main Level Bedrooms 2
Interior
Interior Features Combination Dining/Living, Ceiling Fan(s), Central Vacuum, Entry Level Bedroom, Floor Plan - Open, Primary Bath(s), Recessed Lighting, Skylight(s), Upgraded Countertops, Wood Floors
Hot Water Electric
Heating Forced Air, Programmable Thermostat
Cooling Central A/C, Programmable Thermostat
Flooring Ceramic Tile, Hardwood, Laminated, Partially Carpeted, Vinyl
Fireplaces Type Gas/Propane
Equipment Built-In Microwave, Dishwasher, Disposal, Dryer - Electric, Oven/Range - Gas, Refrigerator, Water Heater, Washer
Fireplace Y
Window Features Double Pane,Skylights
Appliance Built-In Microwave, Dishwasher, Disposal, Dryer - Electric, Oven/Range - Gas, Refrigerator, Water Heater, Washer
Heat Source Natural Gas
Laundry Main Floor
Exterior
Exterior Feature Balcony, Patio(s)
Garage Garage - Front Entry
Garage Spaces 4.0
Amenities Available None
Waterfront N
Water Access N
Roof Type Composite
Accessibility None
Porch Balcony, Patio(s)
Road Frontage Boro/Township
Parking Type Attached Garage
Attached Garage 1
Total Parking Spaces 4
Garage Y
Building
Lot Description Backs to Trees
Story 1
Foundation Concrete Perimeter
Sewer Public Sewer
Water Public
Architectural Style Ranch/Rambler
Level or Stories 1
Additional Building Above Grade, Below Grade
Structure Type Dry Wall,Vaulted Ceilings
New Construction N
Schools
School District Cumberland Valley
Others
HOA Fee Include Lawn Maintenance,Snow Removal,Other
Tax ID 10-13-0997-047
Ownership Other
SqFt Source Estimated
Security Features Carbon Monoxide Detector(s),Security System,Smoke Detector
Acceptable Financing Cash, Conventional
Listing Terms Cash, Conventional
Financing Cash,Conventional
Special Listing Condition Standard
Read Less Info
Want to know what your home might be worth? Contact us for a FREE valuation!

Our team is ready to help you sell your home for the highest possible price ASAP

Bought with REGINA O BUMAGNY • Keller Williams of Central PA

"My job is to find and attract mastery-based agents to the office, protect the culture, and make sure everyone is happy! "






