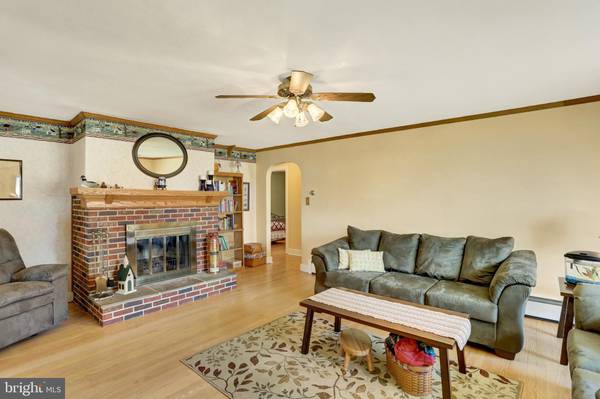$171,000
$164,900
3.7%For more information regarding the value of a property, please contact us for a free consultation.
3 Beds
1 Bath
1,768 SqFt
SOLD DATE : 04/27/2018
Key Details
Sold Price $171,000
Property Type Single Family Home
Sub Type Detached
Listing Status Sold
Purchase Type For Sale
Square Footage 1,768 sqft
Price per Sqft $96
Subdivision None Available
MLS Listing ID 1000225890
Sold Date 04/27/18
Style Cape Cod
Bedrooms 3
Full Baths 1
HOA Y/N N
Abv Grd Liv Area 1,320
Originating Board BRIGHT
Year Built 1956
Annual Tax Amount $2,617
Tax Year 2018
Lot Size 1.230 Acres
Acres 1.23
Property Description
All brick cape cod situated on a 1.23 acre lot conveniently located within a few miles of Routes 11/15 & 322! Main floor features include dining & living rooms with newly re-finished wood floors, wood burning fireplace, freshly painted kitchen, office, updated bath and 2 Bedrooms with wood floors, 2nd floor offers a 3rd BR with new laminate floors and craft/hobby room (could be 4th BR). Spacious lower level family room with electric FP, laundry room, utility room & an extra room for storage/workout/etc. Covered rear deck, 1 car detached garage, large shed and paved drive. Updated windows. Radon system installed 2016, FP chimney lined 2016, roof 2005, furnace 2002.
Location
State PA
County Perry
Area Penn Twp (150210)
Zoning RESIDENTIAL 1 FAMILY
Rooms
Other Rooms Living Room, Dining Room, Primary Bedroom, Bedroom 2, Bedroom 3, Kitchen, Family Room, Exercise Room, Laundry, Office, Hobby Room
Basement Full, Partially Finished
Main Level Bedrooms 2
Interior
Interior Features Entry Level Bedroom, Wainscotting, Wood Floors
Heating Baseboard, Hot Water
Cooling Window Unit(s)
Flooring Carpet, Hardwood, Vinyl
Fireplaces Number 1
Fireplaces Type Wood
Equipment Freezer, Microwave, Oven/Range - Electric, Refrigerator
Fireplace Y
Appliance Freezer, Microwave, Oven/Range - Electric, Refrigerator
Heat Source Oil
Laundry Basement
Exterior
Exterior Feature Deck(s), Patio(s), Porch(es)
Garage Garage Door Opener
Garage Spaces 1.0
Waterfront N
Water Access N
Roof Type Asphalt,Fiberglass
Accessibility None
Porch Deck(s), Patio(s), Porch(es)
Parking Type Off Street, Detached Garage, Driveway
Total Parking Spaces 1
Garage Y
Building
Lot Description Corner, Level
Story 1.5
Sewer On Site Septic
Water Well
Architectural Style Cape Cod
Level or Stories 1.5
Additional Building Above Grade, Below Grade
New Construction N
Schools
High Schools Susquenita
School District Susquenita
Others
Tax ID 210-103.00-045.003
Ownership Fee Simple
SqFt Source Assessor
Acceptable Financing Cash, Conventional, FHA, USDA, VA
Listing Terms Cash, Conventional, FHA, USDA, VA
Financing Cash,Conventional,FHA,USDA,VA
Special Listing Condition Standard
Read Less Info
Want to know what your home might be worth? Contact us for a FREE valuation!

Our team is ready to help you sell your home for the highest possible price ASAP

Bought with CHRISTY L GRAY • Coldwell Banker Realty

"My job is to find and attract mastery-based agents to the office, protect the culture, and make sure everyone is happy! "






